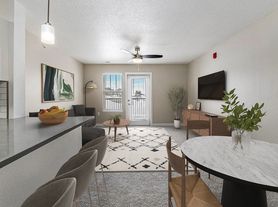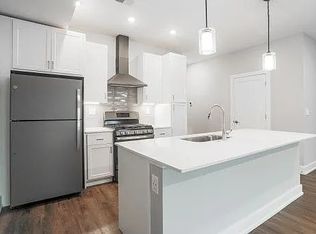All utilities included. Fully furnished! No smoking, 3-6 month lease.
We can lease these units from November 1st to end of April.
All utilities included. Fully furnished! No smoking, 3-6 month lease.
We can lease these units from November 1st to end of April.
House for rent
Accepts Zillow applications
$2,800/mo
800 Boardman Acres Dr, Traverse City, MI 49696
3beds
1,388sqft
Price may not include required fees and charges.
Single family residence
Available now
No pets
-- A/C
In unit laundry
-- Parking
Forced air
What's special
- 1 day |
- -- |
- -- |
Travel times
Facts & features
Interior
Bedrooms & bathrooms
- Bedrooms: 3
- Bathrooms: 2
- Full bathrooms: 2
Heating
- Forced Air
Appliances
- Included: Dishwasher, Dryer, Microwave, Refrigerator, Washer
- Laundry: In Unit
Features
- Furnished: Yes
Interior area
- Total interior livable area: 1,388 sqft
Property
Parking
- Details: Contact manager
Features
- Exterior features: Heating system: Forced Air, Utilities included in rent
Details
- Parcel number: 0219000400
Construction
Type & style
- Home type: SingleFamily
- Property subtype: Single Family Residence
Community & HOA
Location
- Region: Traverse City
Financial & listing details
- Lease term: 1 Year
Price history
| Date | Event | Price |
|---|---|---|
| 10/8/2025 | Listed for rent | $2,800$2/sqft |
Source: Zillow Rentals | ||
| 9/5/2025 | Sold | $525,000-2.6%$378/sqft |
Source: | ||
| 8/2/2025 | Pending sale | $539,000$388/sqft |
Source: | ||
| 8/1/2025 | Listing removed | $539,000$388/sqft |
Source: | ||
| 7/11/2025 | Price change | $539,000-3.6%$388/sqft |
Source: | ||

