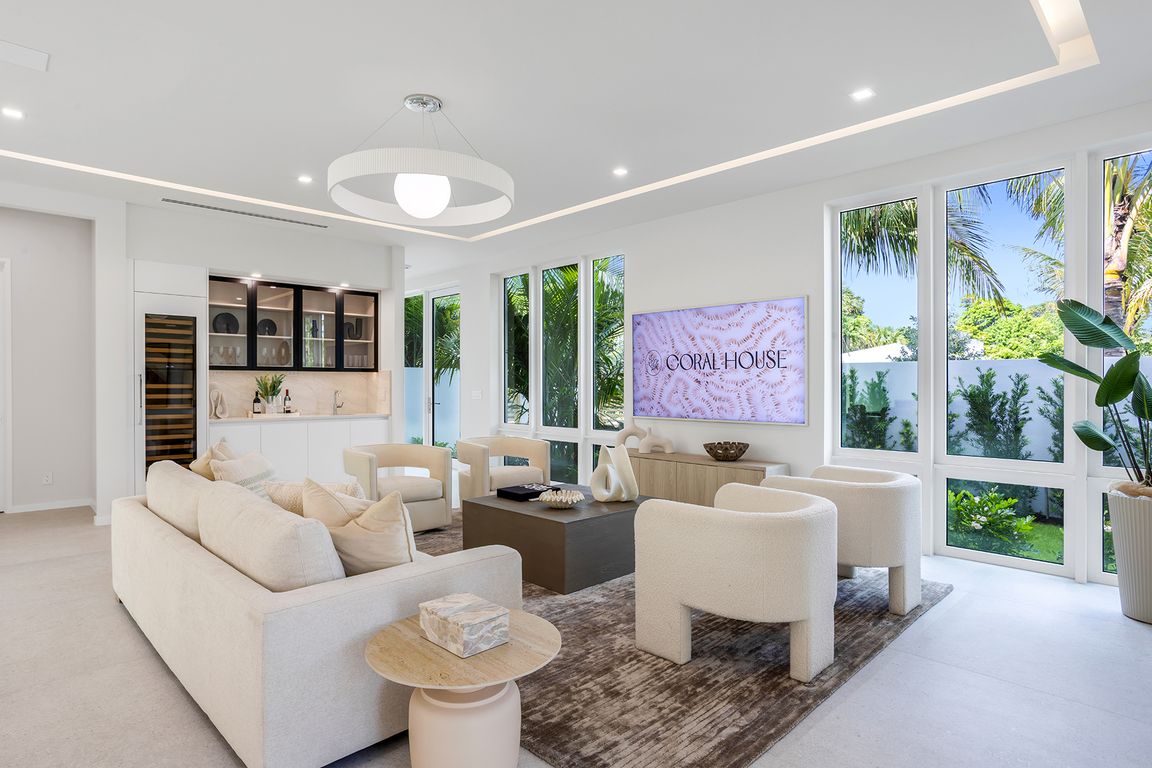Open: Sun 11am-2pm

New construction
$5,295,000
5beds
4,675sqft
800 Bond Way, Delray Beach, FL 33483
5beds
4,675sqft
Single family residence
Built in 2025
7,608 sqft
2 Attached garage spaces
$1,133 price/sqft
What's special
Two-car garageNatural-gas accommodationPoolside covered loggiaFive-bedroom suitesSecond-floor laundry roomPrivate outdoor retreatSummer kitchen
A Rare Opportunity to Own Brand-New, Turn-Key Luxury in East Delray. An architectural masterpiece with a striking coastal contemporary design, nestled on an oversized corner lot in Delray Beach's coveted Palm Trail neighborhood, this architectural masterpiece presents a rare opportunity to own a fully turn-key, brand-new construction estate just blocks from ...
- 35 days |
- 517 |
- 14 |
Source: BeachesMLS,MLS#: RX-11119519 Originating MLS: Beaches MLS
Originating MLS: Beaches MLS
Travel times
Living Room
Dining Room
Kitchen
Loft
Zillow last checked: 7 hours ago
Listing updated: October 02, 2025 at 07:14am
Listed by:
Pascal J Liguori 561-414-4849,
Premier Estate Properties, Inc,
Antonio G Liguori 561-414-4849,
Premier Estate Properties, Inc
Source: BeachesMLS,MLS#: RX-11119519 Originating MLS: Beaches MLS
Originating MLS: Beaches MLS
Facts & features
Interior
Bedrooms & bathrooms
- Bedrooms: 5
- Bathrooms: 6
- Full bathrooms: 5
- 1/2 bathrooms: 1
Primary bedroom
- Level: 2
- Area: 268.8 Square Feet
- Dimensions: 19.2 x 14
Bedroom 2
- Level: 2
- Area: 190.32 Square Feet
- Dimensions: 12.2 x 15.6
Bedroom 3
- Level: 2
- Area: 170.73 Square Feet
- Dimensions: 14.11 x 12.1
Bedroom 4
- Level: 2
- Area: 183.92 Square Feet
- Dimensions: 12.1 x 15.2
Dining room
- Level: 1
- Area: 271.2 Square Feet
- Dimensions: 22.6 x 12
Kitchen
- Level: 1
- Area: 149.16 Square Feet
- Dimensions: 22.6 x 6.6
Living room
- Level: 1
- Area: 460.8 Square Feet
- Dimensions: 24 x 19.2
Other
- Level: 2
- Area: 288 Square Feet
- Dimensions: 19.2 x 15
Heating
- Central
Cooling
- Central Air
Appliances
- Included: Dishwasher, Dryer, Microwave, Refrigerator, Washer
- Laundry: Inside
Features
- Elevator, Kitchen Island, Upstairs Living Area, Walk-In Closet(s)
- Flooring: Tile, Wood
- Windows: Hurricane Windows, Impact Glass, Impact Glass (Complete)
Interior area
- Total structure area: 5,189
- Total interior livable area: 4,675 sqft
Video & virtual tour
Property
Parking
- Total spaces: 2
- Parking features: Garage - Attached, Auto Garage Open
- Attached garage spaces: 2
Features
- Stories: 2
- Has private pool: Yes
- Waterfront features: None
Lot
- Size: 7,608 Square Feet
- Dimensions: 66.0 ft x 115.0 ft
- Features: < 1/4 Acre
Details
- Parcel number: 12434609080020141
- Zoning: RL(cit
Construction
Type & style
- Home type: SingleFamily
- Architectural style: Contemporary
- Property subtype: Single Family Residence
Materials
- CBS
Condition
- New Construction
- New construction: Yes
- Year built: 2025
Utilities & green energy
- Sewer: Public Sewer
- Water: Public
- Utilities for property: Electricity Connected
Community & HOA
Community
- Features: None
- Subdivision: Kenmont
Location
- Region: Delray Beach
Financial & listing details
- Price per square foot: $1,133/sqft
- Tax assessed value: $703,620
- Annual tax amount: $12,891
- Date on market: 8/29/2025
- Listing terms: Cash,Conventional
- Electric utility on property: Yes