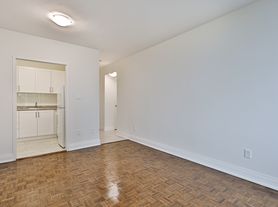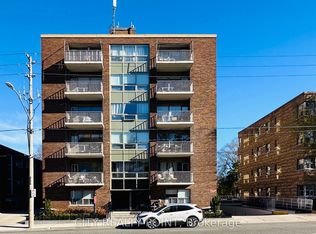Nahid on Broadview Refined Urban Living in Playter Estates. Discover boutique luxury in this impeccably crafted 2-bedroom, 2-bathroom suite, set within an intimate 32-residence building in one of Toronto's most sought-after neighbourhoods. Offering 10-foot ceilings, expansive floor-to-ceiling windows, wide-plank hardwood floors, 8 ft solid core doors, and detailed millwork, the space exudes quality and understated sophistication. At its heart is a sleek Italian Muti kitchen outfitted with quartz surfaces, integrated Miele appliances, and custom cabinetry - an ideal blend of design and utility. The open concept layout extends seamlessly to a generous 93 sq ft terrace with bright and sunny west views and a BBQ gas line - perfect for quiet mornings and entertaining guests. A spacious primary bedroom features lots of natural light and a beautifully finished 3-pc ensuite. 1 parking space and 1 locker included. Residents enjoy thoughtfully designed amenities including a rooftop terrace, stylish party room, and dedicated remote work areas - all just steps from Broadview Station and moments to The Danforth, Riverdale, and Yorkville.
Apartment for rent
C$2,850/mo
800 Broadview Ave #201, Toronto, ON M4K 2P7
2beds
Price may not include required fees and charges.
Apartment
Available now
No pets
Central air
In unit laundry
1 Parking space parking
Natural gas, forced air
What's special
- 16 days |
- -- |
- -- |
Travel times
Looking to buy when your lease ends?
Consider a first-time homebuyer savings account designed to grow your down payment with up to a 6% match & a competitive APY.
Facts & features
Interior
Bedrooms & bathrooms
- Bedrooms: 2
- Bathrooms: 2
- Full bathrooms: 2
Heating
- Natural Gas, Forced Air
Cooling
- Central Air
Appliances
- Included: Dryer, Oven, Range, Washer
- Laundry: In Unit, In-Suite Laundry
Features
- Primary Bedroom - Main Floor, Separate Heating Controls
Property
Parking
- Total spaces: 1
- Details: Contact manager
Features
- Exterior features: Balcony, Building Insurance included in rent, Common Elements included in rent, Garage Door Opener, Heating system: Forced Air, Heating: Gas, Hospital, In-Suite Laundry, Library, Lot Features: Hospital, Library, Park, Public Transit, Rec./Commun.Centre, School, Park, Parking included in rent, Party Room/Meeting Room, Pets - No, Primary Bedroom - Main Floor, Public Transit, Rec./Commun.Centre, Rooftop Deck/Garden, School, Security System, Separate Heating Controls, TBD, Terrace Balcony, Underground, Visitor Parking
Construction
Type & style
- Home type: Apartment
- Property subtype: Apartment
Building
Management
- Pets allowed: No
Community & HOA
Location
- Region: Toronto
Financial & listing details
- Lease term: Contact For Details
Price history
Price history is unavailable.
Neighborhood: Playter Estates
There are 3 available units in this apartment building

