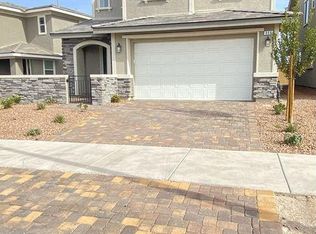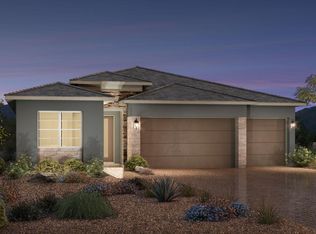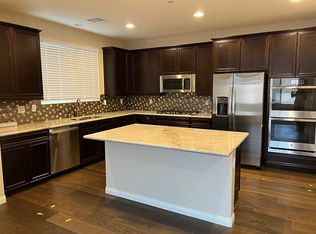Closed
$561,000
800 Cadence View Way, Henderson, NV 89011
5beds
2,413sqft
Single Family Residence
Built in 2021
4,356 Square Feet Lot
$549,800 Zestimate®
$232/sqft
$2,783 Estimated rent
Home value
$549,800
$500,000 - $605,000
$2,783/mo
Zestimate® history
Loading...
Owner options
Explore your selling options
What's special
Ask us or your Buyer's agent about the $10,000 for Closing Costs or Rate Buy-down offered by Seller! This stunning premium corner lot home built by Richmond America in 2021 features 5 bedrooms, 3 full baths w/ a bedroom & full bath downstairs for generational living, or extra space for guests, a large loft, separate upstairs laundry room (washer/dryer included), strip & mountain views. Gorgeous kitchen with shaker cabinets w/ stainless steel appliances, double oven, wine cooler, large kitchen island w/ breakfast bar seating - your cuisines are sure to delight. No homes built to the South & directly behind you for added privacy. Cozy gated courtyard for extra outdoor space. Garage includes a generator & pre-wired for electric vehicle charging. Tons of electrical upgrades including smart switches throughout home. Envision living here in award-winning Henderson, NV w/ great parks, community, amenities, restaurants and more. Contact us or your agent for a private showing.
Zillow last checked: 8 hours ago
Listing updated: March 22, 2025 at 09:10am
Listed by:
Jordan Dove S.0180594 702-440-4663,
Nationwide Realty LLC
Bought with:
Ruby P. Friesz, S.0182354
Realty ONE Group, Inc
Source: LVR,MLS#: 2643245 Originating MLS: Greater Las Vegas Association of Realtors Inc
Originating MLS: Greater Las Vegas Association of Realtors Inc
Facts & features
Interior
Bedrooms & bathrooms
- Bedrooms: 5
- Bathrooms: 3
- Full bathrooms: 3
Primary bedroom
- Description: Ceiling Fan,Ceiling Light,Upstairs,Walk-In Closet(s)
- Dimensions: 16x15
Bedroom 2
- Description: Ceiling Fan,Ceiling Light
- Dimensions: 12x11
Bedroom 3
- Description: Ceiling Fan,Ceiling Light,Closet
- Dimensions: 10x10
Bedroom 4
- Description: Ceiling Fan,Ceiling Light,Closet
- Dimensions: 14x11
Bedroom 5
- Description: Ceiling Fan,Ceiling Light,Closet
- Dimensions: 10x10
Kitchen
- Description: Granite Countertops,Island,Lighting Recessed,Pantry,Stainless Steel Appliances
- Dimensions: 15x11
Living room
- Description: Front
- Dimensions: 26x16
Loft
- Description: Other
- Dimensions: 17x14
Heating
- Central, Electric
Cooling
- Central Air, Gas
Appliances
- Included: Built-In Gas Oven, Double Oven, Dryer, Disposal, Microwave, Refrigerator, Wine Refrigerator, Washer
- Laundry: Gas Dryer Hookup, Laundry Room
Features
- Bedroom on Main Level, Ceiling Fan(s), Window Treatments, Programmable Thermostat
- Flooring: Carpet, Ceramic Tile, Tile
- Windows: Blinds, Double Pane Windows, Window Treatments
- Has fireplace: No
Interior area
- Total structure area: 2,413
- Total interior livable area: 2,413 sqft
Property
Parking
- Total spaces: 2
- Parking features: Epoxy Flooring, Garage, Private
- Garage spaces: 2
Features
- Stories: 2
- Exterior features: Courtyard, Sprinkler/Irrigation
- Fencing: Block,Back Yard
- Has view: Yes
- View description: City, Mountain(s)
Lot
- Size: 4,356 sqft
- Features: Drip Irrigation/Bubblers, Desert Landscaping, Landscaped, < 1/4 Acre
Details
- Parcel number: 17906614037
- Zoning description: Single Family
- Horse amenities: None
Construction
Type & style
- Home type: SingleFamily
- Architectural style: Two Story
- Property subtype: Single Family Residence
Materials
- Frame, Stucco
- Roof: Tile
Condition
- Resale,Very Good Condition
- Year built: 2021
Details
- Builder name: Richmond
Utilities & green energy
- Electric: Photovoltaics None, Generator
- Sewer: Public Sewer
- Water: Public
- Utilities for property: Cable Available, High Speed Internet Available, Underground Utilities
Green energy
- Energy efficient items: Windows, HVAC
Community & neighborhood
Security
- Security features: Security System Owned
Location
- Region: Henderson
- Subdivision: Cadence Village Parcel 5-R2-2
HOA & financial
HOA
- Has HOA: Yes
- HOA fee: $165 quarterly
- Services included: Association Management
- Association name: Cadence Com Assoc
- Association phone: 702-605-3111
Other
Other facts
- Listing agreement: Exclusive Right To Sell
- Listing terms: Cash,Conventional,FHA,VA Loan
Price history
| Date | Event | Price |
|---|---|---|
| 4/25/2025 | Listing removed | $2,750$1/sqft |
Source: Zillow Rentals | ||
| 4/11/2025 | Listed for rent | $2,750$1/sqft |
Source: LVR #2673560 | ||
| 3/21/2025 | Sold | $561,000-0.7%$232/sqft |
Source: | ||
| 2/14/2025 | Contingent | $565,000$234/sqft |
Source: | ||
| 1/3/2025 | Listed for sale | $565,000+2.7%$234/sqft |
Source: | ||
Public tax history
| Year | Property taxes | Tax assessment |
|---|---|---|
| 2025 | $4,284 +3% | $174,685 +0.7% |
| 2024 | $4,160 +3% | $173,459 +450.3% |
| 2023 | $4,039 +385.1% | $31,522 +12.5% |
Find assessor info on the county website
Neighborhood: Pittman
Nearby schools
GreatSchools rating
- 3/10C T Sewell Elementary SchoolGrades: PK-5Distance: 1.2 mi
- 6/10B Mahlon Brown Junior High SchoolGrades: 6-8Distance: 1.6 mi
- 3/10Basic Academy of Int'l Studies High SchoolGrades: 9-12Distance: 2.4 mi
Schools provided by the listing agent
- Elementary: Sewell, C.T.,Sewell, C.T.
- Middle: Brown B. Mahlon
- High: Basic Academy
Source: LVR. This data may not be complete. We recommend contacting the local school district to confirm school assignments for this home.
Get a cash offer in 3 minutes
Find out how much your home could sell for in as little as 3 minutes with a no-obligation cash offer.
Estimated market value
$549,800
Get a cash offer in 3 minutes
Find out how much your home could sell for in as little as 3 minutes with a no-obligation cash offer.
Estimated market value
$549,800


