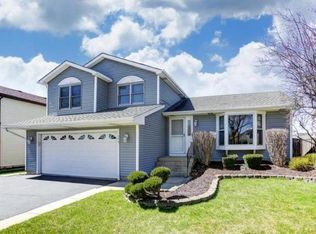Closed
$475,000
800 Cardinal Ln, Elk Grove Village, IL 60007
3beds
1,698sqft
Single Family Residence
Built in 1981
7,520 Square Feet Lot
$479,700 Zestimate®
$280/sqft
$2,937 Estimated rent
Home value
$479,700
$432,000 - $532,000
$2,937/mo
Zestimate® history
Loading...
Owner options
Explore your selling options
What's special
Extremely well maintained charming 2 story home nestled on a quiet street in the sought after Windemere Subdivision. Original owners, nothing to do but move in! Lots of living space throughout the home. The living room, family room and the recreation room in the full finished basement offer numerous options for leisure. After a hard day of work or play, relax in the outdoor hot tub! Award winning school districts, walking distance to Windemere Park, close to shopping, highways, entertainment, bike trails and much more! Pool Table, treadmill and recreation room surround sound system all stay. Won't last long!
Zillow last checked: 8 hours ago
Listing updated: August 22, 2025 at 01:01am
Listing courtesy of:
Chris Deleskiewicz 630-542-6328,
HomeSmart Connect LLC
Bought with:
Maureen Frederick
Dream Town Real Estate
Source: MRED as distributed by MLS GRID,MLS#: 12422142
Facts & features
Interior
Bedrooms & bathrooms
- Bedrooms: 3
- Bathrooms: 3
- Full bathrooms: 2
- 1/2 bathrooms: 1
Primary bedroom
- Features: Bathroom (Full)
- Level: Second
- Area: 165 Square Feet
- Dimensions: 15X11
Bedroom 2
- Level: Second
- Area: 132 Square Feet
- Dimensions: 12X11
Bedroom 3
- Level: Second
- Area: 100 Square Feet
- Dimensions: 10X10
Family room
- Level: Main
- Area: 242 Square Feet
- Dimensions: 22X11
Kitchen
- Features: Kitchen (Eating Area-Table Space, Pantry, Updated Kitchen)
- Level: Main
- Area: 168 Square Feet
- Dimensions: 14X12
Laundry
- Level: Main
- Area: 42 Square Feet
- Dimensions: 7X6
Living room
- Level: Main
- Area: 252 Square Feet
- Dimensions: 21X12
Recreation room
- Level: Basement
- Area: 480 Square Feet
- Dimensions: 24X20
Heating
- Natural Gas
Cooling
- Central Air
Features
- Dry Bar, Quartz Counters
- Flooring: Laminate
- Basement: Finished,Full
Interior area
- Total structure area: 0
- Total interior livable area: 1,698 sqft
Property
Parking
- Total spaces: 2
- Parking features: Asphalt, Garage Door Opener, On Site, Attached, Garage
- Attached garage spaces: 2
- Has uncovered spaces: Yes
Accessibility
- Accessibility features: No Disability Access
Features
- Patio & porch: Deck, Patio
- Exterior features: Outdoor Grill
- Has spa: Yes
- Spa features: Outdoor Hot Tub, Indoor Hot Tub
Lot
- Size: 7,520 sqft
Details
- Parcel number: 07352090040000
- Special conditions: None
- Other equipment: TV-Dish, Ceiling Fan(s), Fan-Whole House, Sump Pump
Construction
Type & style
- Home type: SingleFamily
- Property subtype: Single Family Residence
Materials
- Vinyl Siding
Condition
- New construction: No
- Year built: 1981
Utilities & green energy
- Sewer: Public Sewer
- Water: Lake Michigan
Community & neighborhood
Security
- Security features: Carbon Monoxide Detector(s)
Community
- Community features: Park, Curbs, Sidewalks, Street Lights
Location
- Region: Elk Grove Village
- Subdivision: Windemere
Other
Other facts
- Listing terms: Conventional
- Ownership: Fee Simple
Price history
| Date | Event | Price |
|---|---|---|
| 8/20/2025 | Sold | $475,000$280/sqft |
Source: | ||
| 7/21/2025 | Contingent | $475,000$280/sqft |
Source: | ||
| 7/17/2025 | Listed for sale | $475,000$280/sqft |
Source: | ||
Public tax history
| Year | Property taxes | Tax assessment |
|---|---|---|
| 2023 | $8,822 +3.3% | $33,742 |
| 2022 | $8,540 +1.4% | $33,742 +12.6% |
| 2021 | $8,422 +1.7% | $29,965 |
Find assessor info on the county website
Neighborhood: 60007
Nearby schools
GreatSchools rating
- 9/10Frederick Nerge Elementary SchoolGrades: K-6Distance: 0.8 mi
- 10/10Margaret Mead Junior High SchoolGrades: 7-8Distance: 0.7 mi
- 10/10J B Conant High SchoolGrades: 9-12Distance: 2.5 mi
Schools provided by the listing agent
- Elementary: Fredrick Nerge Elementary School
- Middle: Margaret Mead Junior High School
- High: J B Conant High School
- District: 54
Source: MRED as distributed by MLS GRID. This data may not be complete. We recommend contacting the local school district to confirm school assignments for this home.

Get pre-qualified for a loan
At Zillow Home Loans, we can pre-qualify you in as little as 5 minutes with no impact to your credit score.An equal housing lender. NMLS #10287.
Sell for more on Zillow
Get a free Zillow Showcase℠ listing and you could sell for .
$479,700
2% more+ $9,594
With Zillow Showcase(estimated)
$489,294