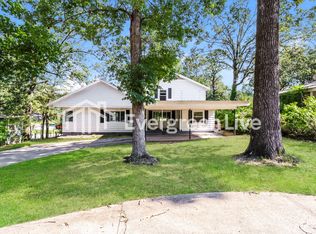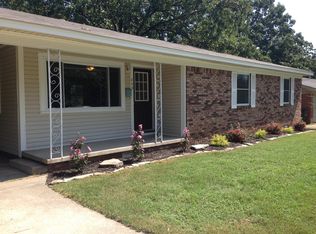PRICED RIGHT!! Nice house in the heart of Sherwood! Must see! This home boasts BEAUTIFUL hard wood floors that you have to see to appreciate, full walk out basement that is IDEAL for a man cave, crafting room, play room or separate family room. Large corner lot includes beautiful back deck and half circle driveway in front. New HVAC (2020), Roof (2011), gutters (2011). Schedule this today and see if you can see yourself living here!!
This property is off market, which means it's not currently listed for sale or rent on Zillow. This may be different from what's available on other websites or public sources.


