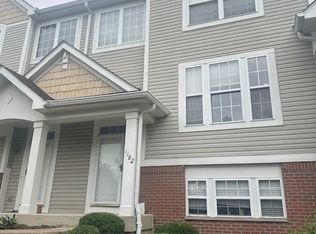Spectacular 5 Bedroom Fort Sheridan home on a cul-de-sac street! Incredibly spacious home with over 3,300 square feet; first floor office, butlers pantry, dramatic room sizes with vaulted ceilings flooded with natural light and gas fireplace. Kitchen features a large granite island, stainless steel appliances, abundant cabinets. 4 bedrooms up and 2 full baths. The large primary suite features 2 large closets and a spa-like bathroom with a separate soaking tub and dual vanity. The 2nd full bath also has a tub and dual vanities. The 4 bedrooms are extremely generous in size. The amazing finished basement will impress everyone. The basement also includes a 5th bedroom and full bathroom plus lots of storage. Enjoy gardening and bbq's in your spacious backyard. Highlights of the community include nature trails throughout, walk to the beach, metra and Highwood's premier restaurants. Elementary school option of Wayne Thomas or Oak Terrace.
House for rent
$6,000/mo
800 Deroo Loop, Highwood, IL 60040
5beds
3,356sqft
Price may not include required fees and charges.
Singlefamily
Available now
-- Pets
Central air
In unit laundry
2 Garage spaces parking
Natural gas, forced air, fireplace
What's special
Gas fireplaceFinished basementSpa-like bathroomLarge granite islandSpacious backyardCul-de-sac streetAbundant cabinets
- 2 days
- on Zillow |
- -- |
- -- |
Travel times
Add up to $600/yr to your down payment
Consider a first-time homebuyer savings account designed to grow your down payment with up to a 6% match & 4.15% APY.
Facts & features
Interior
Bedrooms & bathrooms
- Bedrooms: 5
- Bathrooms: 4
- Full bathrooms: 3
- 1/2 bathrooms: 1
Rooms
- Room types: Recreation Room
Heating
- Natural Gas, Forced Air, Fireplace
Cooling
- Central Air
Appliances
- Included: Dishwasher, Disposal, Dryer, Microwave, Range, Refrigerator, Washer
- Laundry: In Unit, Main Level
Features
- Cathedral Ceiling(s)
- Flooring: Hardwood
- Has basement: Yes
- Has fireplace: Yes
Interior area
- Total interior livable area: 3,356 sqft
Property
Parking
- Total spaces: 2
- Parking features: Garage, Covered
- Has garage: Yes
- Details: Contact manager
Features
- Stories: 2
- Exterior features: Asphalt, Bedroom 5, Cathedral Ceiling(s), Cul-De-Sac, Detached, Family Room, Garage, Garage Door Opener, Garage Owned, Gas Log, Heating system: Forced Air, Heating: Gas, Landscaped, Lot Features: Cul-De-Sac, Landscaped, Main Level, Media Room, No Disability Access, On Site, Patio, Roof Type: Asphalt, Study
Details
- Parcel number: 1610412008
Construction
Type & style
- Home type: SingleFamily
- Property subtype: SingleFamily
Materials
- Roof: Asphalt
Condition
- Year built: 1999
Community & HOA
Location
- Region: Highwood
Financial & listing details
- Lease term: Contact For Details
Price history
| Date | Event | Price |
|---|---|---|
| 8/14/2025 | Listed for rent | $6,000+50%$2/sqft |
Source: MRED as distributed by MLS GRID #12429413 | ||
| 2/20/2020 | Listing removed | $4,000$1/sqft |
Source: @properties #10577260 | ||
| 11/19/2019 | Listed for rent | $4,000+1.3%$1/sqft |
Source: @properties #10577260 | ||
| 2/20/2018 | Listing removed | $3,950$1/sqft |
Source: @properties #09769924 | ||
| 11/19/2017 | Price change | $3,950-3.7%$1/sqft |
Source: @properties #09769924 | ||
![[object Object]](https://photos.zillowstatic.com/fp/f5f041aac2218e196fd1ec0d8088e834-p_i.jpg)
