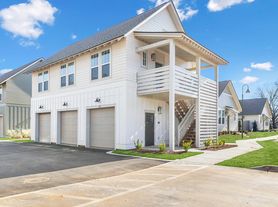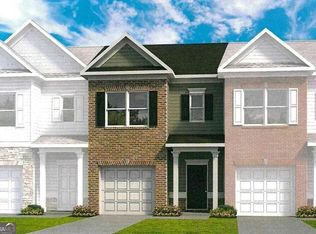Rare opportunity to rent a new construction home that has never been lived in! Located less than 1 mile from I-75 at Exit 290 and 12 minutes to downtown Cartersville! Neighborhood amenities include a children's playground and dog park. Lawn care is included! The open floor plan is perfect for entertaining with a large kitchen serving as the central hub for gathering that's open to the Family Room and Dining Area. Beautiful LVP flooring throughout the main floor and bathrooms. Upstairs features a large loft area, master suite with a walk-in closet, and two secondary bedrooms. Plenty of parking with the large 2-car garage and level driveway. The large backyard overlooks a serene wooded setting behind the home.
Listings identified with the FMLS IDX logo come from FMLS and are held by brokerage firms other than the owner of this website. The listing brokerage is identified in any listing details. Information is deemed reliable but is not guaranteed. 2025 First Multiple Listing Service, Inc.
House for rent
$2,250/mo
800 Dundee Way, Cartersville, GA 30121
3beds
1,933sqft
Price may not include required fees and charges.
Singlefamily
Available Mon Oct 6 2025
-- Pets
Central air, ceiling fan
In hall laundry
4 Garage spaces parking
Central, fireplace
What's special
Large backyardOpen floor planSerene wooded settingWalk-in closetLarge loft areaLarge kitchenMaster suite
- 4 days
- on Zillow |
- -- |
- -- |
Travel times
Renting now? Get $1,000 closer to owning
Unlock a $400 renter bonus, plus up to a $600 savings match when you open a Foyer+ account.
Offers by Foyer; terms for both apply. Details on landing page.
Facts & features
Interior
Bedrooms & bathrooms
- Bedrooms: 3
- Bathrooms: 3
- Full bathrooms: 2
- 1/2 bathrooms: 1
Heating
- Central, Fireplace
Cooling
- Central Air, Ceiling Fan
Appliances
- Included: Dishwasher, Microwave, Range, Refrigerator
- Laundry: In Hall, In Unit, Upper Level
Features
- Ceiling Fan(s), Double Vanity, Entrance Foyer, Walk In Closet, Walk-In Closet(s)
- Flooring: Carpet
- Has fireplace: Yes
Interior area
- Total interior livable area: 1,933 sqft
Property
Parking
- Total spaces: 4
- Parking features: Driveway, Garage, Covered
- Has garage: Yes
- Details: Contact manager
Features
- Stories: 2
- Exterior features: Contact manager
Construction
Type & style
- Home type: SingleFamily
- Property subtype: SingleFamily
Materials
- Roof: Composition
Condition
- Year built: 2025
Community & HOA
Community
- Features: Playground
Location
- Region: Cartersville
Financial & listing details
- Lease term: 12 Months
Price history
| Date | Event | Price |
|---|---|---|
| 9/30/2025 | Listed for rent | $2,250$1/sqft |
Source: FMLS GA #7658004 | ||

