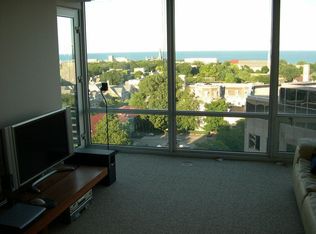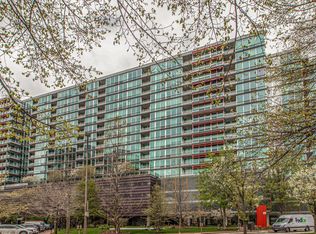Closed
$910,000
800 Elgin Rd APT 511, Evanston, IL 60201
3beds
2,000sqft
Condominium, Single Family Residence
Built in 2004
-- sqft lot
$964,200 Zestimate®
$455/sqft
$4,773 Estimated rent
Home value
$964,200
$887,000 - $1.05M
$4,773/mo
Zestimate® history
Loading...
Owner options
Explore your selling options
What's special
This home is truly one-of-a-kind! Two units seamlessly combined during original construction to create the expansive living space you've been searching for. Boasting approximately 2,000 square feet of interior living space plus the additional private outdoor garden and terrace area (huge space approx 40'x13', meticulously maintained by the association), this is a rare find. Enjoy the feel of an expansive ranch home with a split bedroom floor plan, 2 en suite bedrooms, 1 level living in an elevator building with the convenience and amenities of condo living including a door person, garage parking for 2 cars, a pool and an exercise room. This condo features 3 bedrooms plus a versatile den, newer flooring in the main living areas, and upgraded kitchen with stainless steel appliances, breakfast bar, pantry and wood cabinets paired with granite countertops. The primary suite offers large closets and a spacious primary bath. The 2nd en suite is perfect for guests. The 3rd full bath sits across the hall from the 3rd bedroom that is currently used as a home office and can also double as a guest room. In-unit laundry located in primary suite bath (with 2nd hook-up option in hall closet next to 3rd bath) , central air and floor to ceiling windows facing east - Great natural light. This property is a true gem - offering both style and functionality with an unbeatable layout in a super downtown location. Love where you live!
Zillow last checked: 8 hours ago
Listing updated: March 06, 2025 at 12:35am
Listing courtesy of:
Michael Thomas, CRS,GREEN 847-763-0200,
@properties Christie's International Real Estate
Bought with:
Laura Fitzpatrick
@properties Christie's International Real Estate
Source: MRED as distributed by MLS GRID,MLS#: 12272575
Facts & features
Interior
Bedrooms & bathrooms
- Bedrooms: 3
- Bathrooms: 3
- Full bathrooms: 3
Primary bedroom
- Features: Flooring (Carpet), Bathroom (Full)
- Level: Main
- Area: 300 Square Feet
- Dimensions: 15X20
Bedroom 2
- Features: Flooring (Carpet)
- Level: Main
- Area: 230 Square Feet
- Dimensions: 23X10
Bedroom 3
- Features: Flooring (Carpet)
- Level: Main
- Area: 108 Square Feet
- Dimensions: 12X9
Dining room
- Features: Flooring (Wood Laminate)
- Level: Main
- Area: 150 Square Feet
- Dimensions: 15X10
Family room
- Features: Flooring (Hardwood)
- Level: Main
- Area: 153 Square Feet
- Dimensions: 17X9
Kitchen
- Features: Kitchen (Eating Area-Breakfast Bar, Galley, Pantry, Updated Kitchen), Flooring (Wood Laminate)
- Level: Main
- Area: 240 Square Feet
- Dimensions: 24X10
Laundry
- Features: Flooring (Other)
- Level: Main
- Area: 12 Square Feet
- Dimensions: 4X3
Living room
- Features: Flooring (Wood Laminate)
- Level: Main
- Area: 225 Square Feet
- Dimensions: 15X15
Pantry
- Level: Main
- Area: 12 Square Feet
- Dimensions: 4X3
Other
- Level: Main
- Area: 520 Square Feet
- Dimensions: 40X13
Walk in closet
- Level: Main
- Area: 42 Square Feet
- Dimensions: 7X6
Heating
- Forced Air
Cooling
- Central Air
Appliances
- Included: Range, Microwave, Dishwasher, Refrigerator, Washer, Dryer, Stainless Steel Appliance(s)
- Laundry: Washer Hookup, In Unit, In Bathroom
Features
- Storage, Walk-In Closet(s), Open Floorplan, Granite Counters
- Flooring: Hardwood
- Basement: None
Interior area
- Total structure area: 0
- Total interior livable area: 2,000 sqft
Property
Parking
- Total spaces: 2
- Parking features: Garage Door Opener, Heated Garage, On Site, Garage Owned, Attached, Garage
- Attached garage spaces: 2
- Has uncovered spaces: Yes
Accessibility
- Accessibility features: No Disability Access
Features
- Patio & porch: Patio
Details
- Additional parcels included: 11181190361399,11181190361400
- Parcel number: 11181190361010
- Special conditions: List Broker Must Accompany
Construction
Type & style
- Home type: Condo
- Property subtype: Condominium, Single Family Residence
Materials
- Brick
Condition
- New construction: No
- Year built: 2004
Utilities & green energy
- Electric: Circuit Breakers
- Sewer: Public Sewer
- Water: Lake Michigan
Community & neighborhood
Location
- Region: Evanston
- Subdivision: Optima Horizons
HOA & financial
HOA
- Has HOA: Yes
- HOA fee: $1,788 monthly
- Amenities included: Bike Room/Bike Trails, Door Person, Elevator(s), Exercise Room, Storage, On Site Manager/Engineer, Party Room, Sundeck, Indoor Pool
- Services included: Heat, Air Conditioning, Water, Parking, Insurance, Security, Doorman, Exercise Facilities, Pool, Exterior Maintenance, Lawn Care, Scavenger, Snow Removal, Internet
Other
Other facts
- Listing terms: Cash
- Ownership: Condo
Price history
| Date | Event | Price |
|---|---|---|
| 3/3/2025 | Sold | $910,000+4%$455/sqft |
Source: | ||
| 1/27/2025 | Contingent | $875,000$438/sqft |
Source: | ||
| 1/23/2025 | Listed for sale | $875,000$438/sqft |
Source: | ||
Public tax history
| Year | Property taxes | Tax assessment |
|---|---|---|
| 2023 | $14,837 +4.2% | $61,289 |
| 2022 | $14,237 -5% | $61,289 +8.6% |
| 2021 | $14,980 +1.4% | $56,447 |
Find assessor info on the county website
Neighborhood: Downtown
Nearby schools
GreatSchools rating
- 7/10Dewey Elementary SchoolGrades: K-5Distance: 0.6 mi
- 7/10Nichols Middle SchoolGrades: 6-8Distance: 0.9 mi
- 9/10Evanston Twp High SchoolGrades: 9-12Distance: 0.9 mi
Schools provided by the listing agent
- Elementary: Dewey Elementary School
- Middle: Nichols Middle School
- High: Evanston Twp High School
- District: 65
Source: MRED as distributed by MLS GRID. This data may not be complete. We recommend contacting the local school district to confirm school assignments for this home.
Get a cash offer in 3 minutes
Find out how much your home could sell for in as little as 3 minutes with a no-obligation cash offer.
Estimated market value$964,200
Get a cash offer in 3 minutes
Find out how much your home could sell for in as little as 3 minutes with a no-obligation cash offer.
Estimated market value
$964,200

