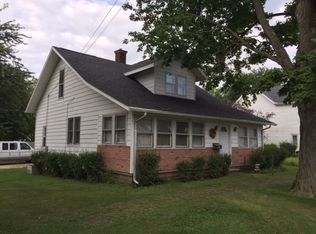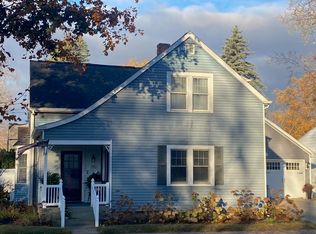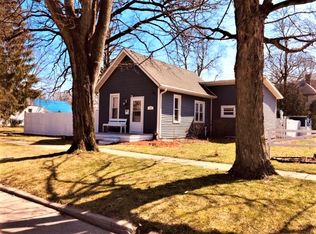Closed
$147,000
800 Fulton Ave, Rochester, IN 46975
3beds
1,000sqft
Single Family Residence
Built in 1950
5,662.8 Square Feet Lot
$162,200 Zestimate®
$--/sqft
$1,055 Estimated rent
Home value
$162,200
$152,000 - $172,000
$1,055/mo
Zestimate® history
Loading...
Owner options
Explore your selling options
What's special
Completely remodeled and move in ready! This one story 3 BR 1 bath home has been transformed with extensive updates including: all new wiring (200amp service), plumbing, insulation, drywall, doors, windows, vinyl siding, GFA furnace & central air. Large sunny living room with window seat and wood laminate flooring. Bright white shaker style cabinetry in kitchen with white marble look counters and all new appliances included (yes, it has a dishwasher!). New carpets in bedrooms and neutral paint throughout. Carport and side yard includes a shed. Clean older basement is great for storage. Excellent location allows you to walk to our fabulous Fulton County Library, Times Theater, parks, shopping and dining. Immediate possession available at closing.
Zillow last checked: 8 hours ago
Listing updated: April 06, 2023 at 07:48am
Listed by:
Lisa Goodman 574-835-0986,
LAKESHORE RLTRS, INCR
Bought with:
Jeremy Chessor
Listing Leaders Integrity, LLC
Source: IRMLS,MLS#: 202306487
Facts & features
Interior
Bedrooms & bathrooms
- Bedrooms: 3
- Bathrooms: 1
- Full bathrooms: 1
- Main level bedrooms: 3
Bedroom 1
- Level: Main
Bedroom 2
- Level: Main
Kitchen
- Level: Main
- Area: 143
- Dimensions: 11 x 13
Living room
- Level: Main
- Area: 209
- Dimensions: 19 x 11
Heating
- Natural Gas, Forced Air
Cooling
- Central Air
Appliances
- Included: Disposal, Dishwasher, Microwave, Refrigerator, Electric Range, Electric Water Heater
- Laundry: Electric Dryer Hookup, Main Level
Features
- Flooring: Carpet, Laminate, Vinyl
- Basement: Crawl Space,Partial
- Has fireplace: No
Interior area
- Total structure area: 2,000
- Total interior livable area: 1,000 sqft
- Finished area above ground: 1,000
- Finished area below ground: 0
Property
Parking
- Total spaces: 1
- Parking features: Carport, Concrete
- Has garage: Yes
- Carport spaces: 1
- Has uncovered spaces: Yes
Features
- Levels: One
- Stories: 1
- Fencing: None
Lot
- Size: 5,662 sqft
- Dimensions: 52x102; 48x8x88
- Features: Corner Lot, City/Town/Suburb, Landscaped
Details
- Additional structures: Shed
- Parcel number: 250792152008.000009
Construction
Type & style
- Home type: SingleFamily
- Architectural style: Ranch
- Property subtype: Single Family Residence
Materials
- Vinyl Siding
- Roof: Shingle
Condition
- New construction: No
- Year built: 1950
Utilities & green energy
- Electric: Duke Energy Indiana
- Gas: NIPSCO
- Sewer: City
- Water: City
Community & neighborhood
Location
- Region: Rochester
- Subdivision: None
Other
Other facts
- Listing terms: Cash,Conventional,FHA,USDA Loan,VA Loan
Price history
| Date | Event | Price |
|---|---|---|
| 4/6/2023 | Sold | $147,000-1.9% |
Source: | ||
| 3/31/2023 | Pending sale | $149,900 |
Source: | ||
| 3/9/2023 | Contingent | $149,900 |
Source: | ||
| 3/7/2023 | Listed for sale | $149,900+200.4% |
Source: | ||
| 11/9/2016 | Listing removed | $49,900$50/sqft |
Source: MANITOU REALTY and AUCTION, INC. #201609990 Report a problem | ||
Public tax history
| Year | Property taxes | Tax assessment |
|---|---|---|
| 2024 | $333 -60.9% | $79,000 -1% |
| 2023 | $852 +9.8% | $79,800 +87.3% |
| 2022 | $776 -4.2% | $42,600 +9.8% |
Find assessor info on the county website
Neighborhood: 46975
Nearby schools
GreatSchools rating
- 6/10George M Riddle Elementary SchoolGrades: 2-4Distance: 0.4 mi
- 4/10Rochester Community High SchoolGrades: 8-12Distance: 0.6 mi
- 6/10Rochester Community Md SchoolGrades: 5-7Distance: 0.7 mi
Schools provided by the listing agent
- Elementary: Columbia / Riddle
- Middle: Rochester Community
- High: Rochester Community
- District: Rochester Community School Corp.
Source: IRMLS. This data may not be complete. We recommend contacting the local school district to confirm school assignments for this home.
Get pre-qualified for a loan
At Zillow Home Loans, we can pre-qualify you in as little as 5 minutes with no impact to your credit score.An equal housing lender. NMLS #10287.


