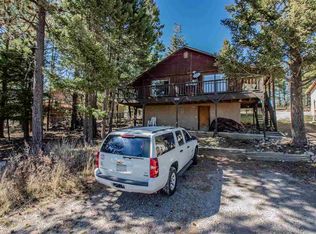Sold on 07/03/23
Price Unknown
800 Geronimo St, Cloudcroft, NM 88317
2beds
2baths
832sqft
Single Family Residence
Built in 1965
6,011.28 Square Feet Lot
$314,500 Zestimate®
$--/sqft
$1,186 Estimated rent
Home value
$314,500
$292,000 - $340,000
$1,186/mo
Zestimate® history
Loading...
Owner options
Explore your selling options
What's special
Cozy, farmhouse chic cabin in the heart of Cloudcroft! Enjoy hiking & biking right out the back door. The 2 bed, 1 ½ bath home backs the Village green belt & is only a few hundred feet from the Lincoln National Forest. The home boasts a bright open floorplan & has been meticulously upgraded. Sip you morning coffee in the country kitchen & enjoy your view through the bay window. Relax out on the deck and watch the deer, elk, birds, and other natural critters! Some of the MANY updates include: all new appliances, Pergo flooring , ceramic tile, all new lighting/fans, new porcelain tub and tile shower, all doors & windows replaced with Pella double pane, metal roof replaced in 2018, new energy efficient wood burning fireplace insert. There is a basement with plenty of room for storage & is where the washer & dryer are currently located. In addition, there is a large detached garage and the entire driveway is paved! Would make a wonderful Airbnb. Call today to schedule your showing.
Zillow last checked: 8 hours ago
Listing updated: July 03, 2023 at 10:40am
Listed by:
Annie Daniels,
Future Real Estate 575-415-4039
Bought with:
Joseph Pacheco
Future Real Estate
Source: OCMLS,MLS#: 167912
Facts & features
Interior
Bedrooms & bathrooms
- Bedrooms: 2
- Bathrooms: 2
Bathroom
- Features: Tub and Shower
Heating
- Propane
Cooling
- None
Appliances
- Included: Microwave, Refrigerator, Free-Standing Range/Oven, Gas Range/Oven, Electric Cooktop, Gas Water Heater
- Laundry: Electric Dryer Hookup, Washer Hookup
Features
- Eat-in Kitchen, Ceiling Fan(s)
- Flooring: No Carpet, Tile
- Basement: Unfinished
- Has fireplace: Yes
- Fireplace features: Living Room, Wood Burning Stove
Interior area
- Total structure area: 832
- Total interior livable area: 832 sqft
Property
Parking
- Total spaces: 1
- Parking features: No Carport, Detached
- Garage spaces: 1
Features
- Levels: Two
- Stories: 2
- Patio & porch: Deck Covered
Lot
- Size: 6,011 sqft
- Dimensions: 0.138 Acres
- Features: <1/2 Acre
Details
- Parcel number: R035050
- Zoning description: Single Family
Construction
Type & style
- Home type: SingleFamily
- Property subtype: Single Family Residence
Materials
- Wood Siding, Other, Wood
- Roof: Metal
Condition
- Year built: 1965
Utilities & green energy
- Electric: Public
- Gas: Propane Tank Owned
- Sewer: Public Sewer
- Water: Public
Community & neighborhood
Location
- Region: Cloudcroft
- Subdivision: Cloudcroft Resub Add#2
Other
Other facts
- Listing terms: VA Loan,Conventional,FHA,Cash
Price history
| Date | Event | Price |
|---|---|---|
| 7/3/2023 | Sold | -- |
Source: | ||
| 5/23/2023 | Contingent | $280,000$337/sqft |
Source: | ||
| 5/22/2023 | Listed for sale | $280,000$337/sqft |
Source: | ||
| 5/21/2023 | Contingent | $280,000$337/sqft |
Source: | ||
| 5/19/2023 | Listed for sale | $280,000+6.1%$337/sqft |
Source: | ||
Public tax history
| Year | Property taxes | Tax assessment |
|---|---|---|
| 2024 | $1,521 +133.4% | $93,268 +126.3% |
| 2023 | $652 -0.5% | $41,208 |
| 2022 | $655 -0.4% | $41,208 |
Find assessor info on the county website
Neighborhood: 88317
Nearby schools
GreatSchools rating
- 5/10Cloudcroft Elementary SchoolGrades: PK-5Distance: 0.2 mi
- 4/10Cloudcroft Middle SchoolGrades: 6-8Distance: 0.2 mi
- 6/10Cloudcroft High SchoolGrades: 9-12Distance: 0.2 mi
Schools provided by the listing agent
- Elementary: Cloudcroft
- High: Cloudcroft
Source: OCMLS. This data may not be complete. We recommend contacting the local school district to confirm school assignments for this home.
