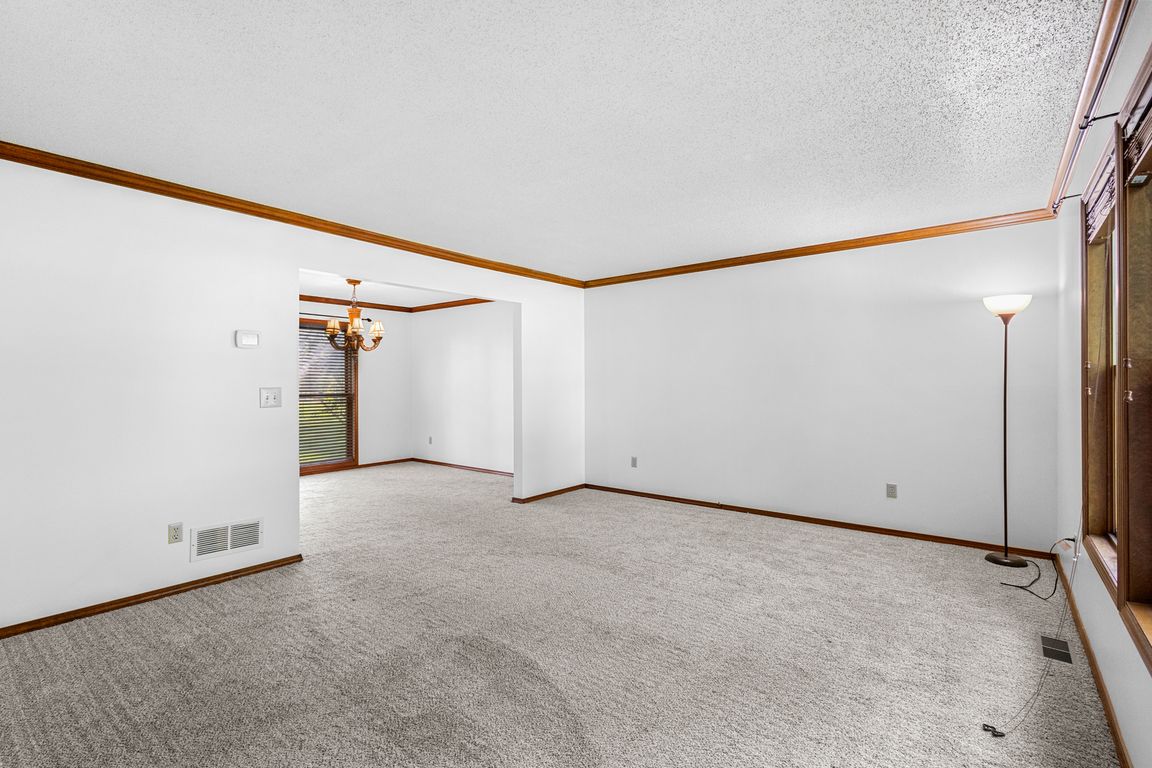
For salePrice cut: $5K (9/28)
$325,000
4beds
2,291sqft
800 Heritage Dr, Lima, OH 45804
4beds
2,291sqft
Single family residence
Built in 1986
0.43 Acres
2 Attached garage spaces
$142 price/sqft
$20 annually HOA fee
What's special
Spacious bedroomsBack deckAttractive landscapingDedicated home officeComfortable primary suiteGranite countertopsGenerous lot
Welcome to this beautifully maintained 4-bedroom, 2.5-bath home located in the highly desirable Country Club Hills neighborhood. Situated on a generous lot with attractive landscaping and plenty of shade, this home offers space, comfort, and functionality for modern living. The heart of the home features a bright, eat-in kitchen with granite countertops, ...
- 92 days |
- 1,055 |
- 16 |
Likely to sell faster than
Source: WCAR OH,MLS#: 307573
Travel times
Family Room
Kitchen
Primary Bedroom
Zillow last checked: 7 hours ago
Listing updated: September 28, 2025 at 11:30pm
Listed by:
Sarah Sullivan 419-296-2495,
KW Greater Columbus Realty
Source: WCAR OH,MLS#: 307573
Facts & features
Interior
Bedrooms & bathrooms
- Bedrooms: 4
- Bathrooms: 3
- Full bathrooms: 2
- 1/2 bathrooms: 1
Bedroom 1
- Description: Primary Bedroom
- Level: Second
- Area: 181.13 Square Feet
- Dimensions: 11.5 x 15.75
Bedroom 2
- Level: Second
- Area: 152.91 Square Feet
- Dimensions: 10.29 x 14.86
Bedroom 3
- Level: Second
- Area: 133.88 Square Feet
- Dimensions: 12.75 x 10.5
Bedroom 4
- Level: Second
- Area: 146.59 Square Feet
- Dimensions: 11.39 x 12.87
Dining room
- Level: First
- Area: 336.6 Square Feet
- Dimensions: 12.75 x 26.4
Dining room
- Level: First
- Area: 129.17 Square Feet
- Dimensions: 10.91 x 11.84
Family room
- Level: First
- Area: 215.89 Square Feet
- Dimensions: 13.51 x 15.98
Kitchen
- Description: Including eat-in dining room
- Level: First
- Area: 299 Square Feet
- Dimensions: 23 x 13
Office
- Level: First
- Area: 141.2 Square Feet
- Dimensions: 11.48 x 12.3
Heating
- Forced Air, Natural Gas
Cooling
- Central Air
Appliances
- Included: Dishwasher, Disposal, Electric Cooktop, Gas Water Heater, Microwave, Oven, Refrigerator, Water Heater, Water Heater Owned
Features
- Flooring: Carpet, Hardwood, Tile, Vinyl
- Basement: Sump Pump,Poured,Full,Unfinished
- Has fireplace: Yes
- Fireplace features: Wood Burning, Family Room, Glass Doors
Interior area
- Total structure area: 2,291
- Total interior livable area: 2,291 sqft
- Finished area below ground: 0
Property
Parking
- Total spaces: 2
- Parking features: Attached, Garage
- Attached garage spaces: 2
Features
- Levels: Two
- Patio & porch: Deck
Lot
- Size: 0.43 Acres
- Features: Shaded Lot
Details
- Parcel number: 37330805008.000
- Zoning description: Residential
- Special conditions: Fair Market
Construction
Type & style
- Home type: SingleFamily
- Property subtype: Single Family Residence
Materials
- Brick, Wood Siding
- Foundation: Other
Condition
- Year built: 1986
Utilities & green energy
- Sewer: Public Sewer
- Water: Public
- Utilities for property: Cable Available, Electricity Connected, Natural Gas Connected, Water Connected
Community & HOA
Community
- Security: Smoke Detector(s)
HOA
- Has HOA: Yes
- HOA fee: $20 annually
Location
- Region: Lima
Financial & listing details
- Price per square foot: $142/sqft
- Tax assessed value: $286,500
- Annual tax amount: $4,379
- Date on market: 7/4/2025
- Listing terms: Cash,Conventional,FHA,VA Loan
- Electric utility on property: Yes