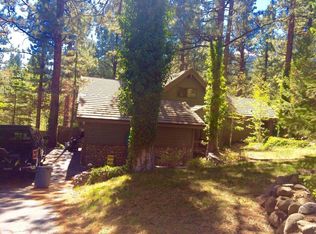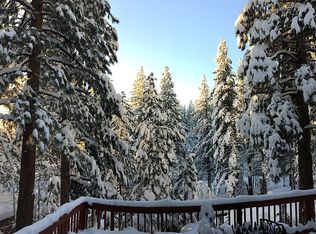Closed
$1,075,000
800 Joy Lake Rd, Reno, NV 89511
3beds
2,881sqft
Single Family Residence
Built in 1985
0.69 Acres Lot
$1,081,400 Zestimate®
$373/sqft
$5,040 Estimated rent
Home value
$1,081,400
$984,000 - $1.19M
$5,040/mo
Zestimate® history
Loading...
Owner options
Explore your selling options
What's special
As you enter this unique Galena home the striking focal point is the dramatic, soaring central pyramidal skylight standing at over 25 feet; warming the heart of the home – a spacious, light-filled atrium collects and stores heat. This space can be used as an informal dining, entertaining area, or common area. The four-sided 400 square foot skylight that completely covers the space allows winter sun to brighten the interior all day long, taking maximum advantage of direct-gain heat., The Sausalito tile soaks up the sun’s warmth and releases it at night when temperatures fall. The river-rock stone pillars serve a practical purpose providing further thermal mass for storing heat gained through the atrium skylight. The pillars visually separate the atrium from the living room without blocking the sunlight or impeding air flow. The pillars earth tones form a lively backdrop, adding to the serenity and beauty of Galena Forest through every window. Chill on the deck while listening to the babbles and ripples of Galena creek below as it travels along its bed, bubbling over rocks and branches. This custom-built home presents impressive vaulted tongue and groove ceilings with exposed beams at over 16’ tall throughout the home. A centrally located kitchen with 2 ovens, electric stove, island and plenty of storage. The dining room borders the kitchen with a 2-sided river rock fireplace adding warmth and ambience. The river rock fireplace adjoins both dining and living space. Wood French doors lead to a large spacious deck a few steps from the kitchen and dining rooms offering an extended outside area to entertain family and friends or for soaking up the alpine setting. Beautiful wood French doors in the living area access the back deck, and also zone the adjoining 2 of the 3 bedrooms plus another leading into the additional office/den. The primary bedroom is spacious with a second private deck. The primary private bathroom includes jetted tub, walk in shower and two sinks. The hall bathroom includes two sinks and a jetted tub. Half bathroom updated with new sink and floor. Laundry room with cabinets. 2 car garage. To the east side of the .69-acre property is BLM land; no neighbors ever! All-natural landscaping. With a bit of TLC and upgrading you can create your own personal vision. Refrigerator, washer, dryer included in purchase price. Original Home plans available. Mountain living within a few minutes of shopping, schools, restaurants and activities. Easy access to numerous hiking trails, biking trails from your front door. Just minutes from Mt Rose Ski area and captivating Lake Tahoe within 30 minutes; offering world class skiing and year around recreation. Located less than 30 minutes to Reno Tahoe international airport. Home needs TLC.
Zillow last checked: 8 hours ago
Listing updated: May 14, 2025 at 03:28pm
Listed by:
Laura Colpo S.168673 775-742-0719,
Coldwell Banker Select Mt Rose,
Laura Colpo S.168673 775-742-0719
Bought with:
Samuel Canino, S.199774
Coldwell Banker Realty
Source: NNRMLS,MLS#: 240006380
Facts & features
Interior
Bedrooms & bathrooms
- Bedrooms: 3
- Bathrooms: 3
- Full bathrooms: 2
- 1/2 bathrooms: 1
Heating
- Baseboard, Electric, Fireplace(s), Propane
Cooling
- Electric, Wall/Window Unit(s)
Appliances
- Included: Dishwasher, Disposal, Double Oven, Dryer, Electric Cooktop, Electric Oven, Electric Range, Refrigerator, Washer
- Laundry: Cabinets, Laundry Area, Laundry Room
Features
- High Ceilings, Kitchen Island, Pantry
- Flooring: Carpet, Ceramic Tile, Laminate
- Windows: Blinds, Double Pane Windows, Drapes, Rods, Wood Frames
- Number of fireplaces: 1
Interior area
- Total structure area: 2,881
- Total interior livable area: 2,881 sqft
Property
Parking
- Total spaces: 2
- Parking features: Attached, Garage Door Opener
- Attached garage spaces: 2
Features
- Stories: 1
- Patio & porch: Deck
- Fencing: None
- Has view: Yes
- View description: Mountain(s), Trees/Woods
Lot
- Size: 0.69 Acres
- Features: Adjoins BLM/BIA Land, Sloped Down, Wooded
Details
- Parcel number: 04705207
- Zoning: PUD
- Other equipment: Satellite Dish
Construction
Type & style
- Home type: SingleFamily
- Property subtype: Single Family Residence
Materials
- Stone
- Foundation: Crawl Space
- Roof: Pitched,Shake,Wood
Condition
- Year built: 1985
Utilities & green energy
- Sewer: Septic Tank
- Water: Public
- Utilities for property: Electricity Available, Internet Available, Phone Available, Water Available, Cellular Coverage, Propane, Water Meter Installed
Community & neighborhood
Location
- Region: Reno
- Subdivision: Galena Forest Estates 1
HOA & financial
HOA
- Has HOA: Yes
- HOA fee: $360 annually
- Amenities included: Maintenance Grounds
Other
Other facts
- Listing terms: 1031 Exchange,Cash,Conventional
Price history
| Date | Event | Price |
|---|---|---|
| 10/30/2024 | Sold | $1,075,000-1.4%$373/sqft |
Source: | ||
| 8/30/2024 | Pending sale | $1,090,000$378/sqft |
Source: | ||
| 8/30/2024 | Listed for sale | $1,090,000$378/sqft |
Source: | ||
| 8/5/2024 | Listing removed | -- |
Source: | ||
| 7/15/2024 | Pending sale | $1,090,000$378/sqft |
Source: | ||
Public tax history
| Year | Property taxes | Tax assessment |
|---|---|---|
| 2025 | $5,102 +3% | $188,812 -1.2% |
| 2024 | $4,953 +3.7% | $191,113 +7.6% |
| 2023 | $4,779 +3% | $177,604 +14.8% |
Find assessor info on the county website
Neighborhood: Galena
Nearby schools
GreatSchools rating
- 8/10Ted Hunsburger Elementary SchoolGrades: K-5Distance: 4.2 mi
- 7/10Marce Herz Middle SchoolGrades: 6-8Distance: 4.5 mi
- 7/10Galena High SchoolGrades: 9-12Distance: 4.4 mi
Schools provided by the listing agent
- Elementary: Hunsberger
- Middle: Marce Herz
- High: Galena
Source: NNRMLS. This data may not be complete. We recommend contacting the local school district to confirm school assignments for this home.
Get a cash offer in 3 minutes
Find out how much your home could sell for in as little as 3 minutes with a no-obligation cash offer.
Estimated market value$1,081,400
Get a cash offer in 3 minutes
Find out how much your home could sell for in as little as 3 minutes with a no-obligation cash offer.
Estimated market value
$1,081,400

