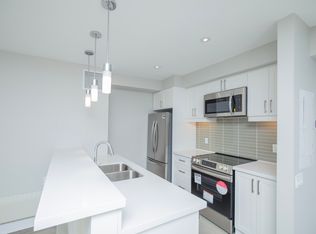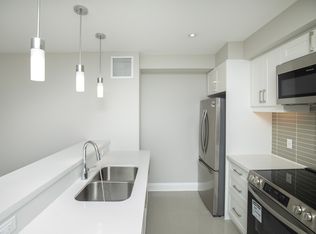Absolutely Stunning 2-Bedroom Unit with Bright, Open-Concept Living! Step into this beautifully updated two-bedroom suite featuring a spacious open-concept layout that seamlessly blends the living room, dining area, and foyer. The modern kitchen boasts stainless steel appliances, granite countertops, abundant solid wood cabinetry & a natural stone backsplash. Enjoy stylish ceramic tile in the kitchen and wide plank light wood vinyl flooring throughout the rest of the unit. The recently renovated bathroom includes a luxurious soaker tub perfect for relaxing. Freshly painted in a light, neutral palette, this unit is filled with natural light from numerous large windows. Stay comfortable year-round with a wall-mounted A/C unit in excellent condition purchased less than three years ago. Step out onto your private, south-facing balcony ideal for enjoying city views, morning coffee on a bistro set. Maintenance Fees Include All Utilities, Property Taxes, High Speed Internet And Cable. With a Walk Score of 89 You're just steps from the LRT, Kennedy Station, GO Transit, shopping galore with No Frills and Shoppers Drug Mart directly across the street. Laundry On The Main Level For Easy Access. DON'T miss out!
This property is off market, which means it's not currently listed for sale or rent on Zillow. This may be different from what's available on other websites or public sources.

