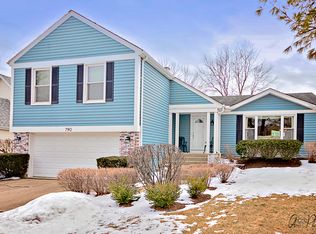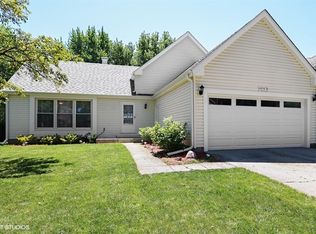Closed
$575,000
800 Kingsbridge Way, Buffalo Grove, IL 60089
4beds
2,103sqft
Single Family Residence
Built in 1978
7,840.8 Square Feet Lot
$580,800 Zestimate®
$273/sqft
$3,779 Estimated rent
Home value
$580,800
$552,000 - $610,000
$3,779/mo
Zestimate® history
Loading...
Owner options
Explore your selling options
What's special
Welcome to this beautifully maintained two-story home located in highly sought after Buffalo Grove. With a two-car garage, spacious basement, and a fantastic layout, this home offers everything you need for comfortable living and entertaining. The first floor features an updated kitchen with beautiful cabinetry, granite countertops, and stainless steel appliances. The kitchen flows into the family room which features a cozy fireplace. The large living room and dining room are open to each other and boast hardwood floors. Upstairs, the large primary bedroom has a walk-in closet and an en-suite bathroom. The three additional bedrooms are spacious, each featuring wall closets and plenty of natural light. The second upstairs bathroom has been updated with granite countertops and gorgeous tile work. The basement provides plenty of storage space, and with endless potential, you can bring your ideas to finish it as additional living space or a recreation area. Beautiful fenced backyard with a patio, shed, and plenty of play space! Great neighborhood-great location, this home is just a block away from a park and close to schools, shopping and more! Award-winning Dist.96 and Stevenson schools. Don't miss out on the opportunity to own this beautiful home!
Zillow last checked: 8 hours ago
Listing updated: July 12, 2025 at 01:38am
Listing courtesy of:
David Pickard, ABR,PSA 773-749-6244,
RE/MAX Suburban
Bought with:
Vasi Koufis
@properties Christie's International Real Estate
Source: MRED as distributed by MLS GRID,MLS#: 12383902
Facts & features
Interior
Bedrooms & bathrooms
- Bedrooms: 4
- Bathrooms: 3
- Full bathrooms: 2
- 1/2 bathrooms: 1
Primary bedroom
- Features: Flooring (Carpet), Window Treatments (All), Bathroom (Full)
- Level: Second
- Area: 351 Square Feet
- Dimensions: 27X13
Bedroom 2
- Features: Flooring (Carpet), Window Treatments (All)
- Level: Second
- Area: 204 Square Feet
- Dimensions: 17X12
Bedroom 3
- Features: Flooring (Carpet), Window Treatments (All)
- Level: Second
- Area: 156 Square Feet
- Dimensions: 13X12
Bedroom 4
- Features: Flooring (Carpet), Window Treatments (All)
- Level: Second
- Area: 156 Square Feet
- Dimensions: 13X12
Dining room
- Features: Flooring (Hardwood), Window Treatments (All)
- Level: Main
- Area: 132 Square Feet
- Dimensions: 12X11
Eating area
- Features: Flooring (Hardwood), Window Treatments (All)
- Level: Main
- Area: 84 Square Feet
- Dimensions: 12X7
Family room
- Features: Flooring (Carpet), Window Treatments (All)
- Level: Main
- Area: 240 Square Feet
- Dimensions: 20X12
Kitchen
- Features: Kitchen (Eating Area-Table Space), Flooring (Hardwood), Window Treatments (All)
- Level: Main
- Area: 120 Square Feet
- Dimensions: 12X10
Living room
- Features: Flooring (Hardwood), Window Treatments (All)
- Level: Main
- Area: 192 Square Feet
- Dimensions: 16X12
Heating
- Natural Gas, Forced Air
Cooling
- Central Air
Appliances
- Included: Microwave, Dishwasher, Refrigerator, Washer, Dryer, Stainless Steel Appliance(s), Humidifier
- Laundry: In Unit
Features
- Walk-In Closet(s)
- Flooring: Hardwood
- Basement: Unfinished,Crawl Space,Partial
- Number of fireplaces: 1
- Fireplace features: Wood Burning, Family Room
Interior area
- Total structure area: 0
- Total interior livable area: 2,103 sqft
Property
Parking
- Total spaces: 2
- Parking features: Concrete, Garage Door Opener, On Site, Garage Owned, Attached, Garage
- Attached garage spaces: 2
- Has uncovered spaces: Yes
Accessibility
- Accessibility features: No Disability Access
Features
- Stories: 2
- Patio & porch: Patio
- Fencing: Fenced
Lot
- Size: 7,840 sqft
- Dimensions: 71 X 111
Details
- Additional structures: Shed(s)
- Parcel number: 15291050060000
- Special conditions: None
- Other equipment: Ceiling Fan(s), Sump Pump, Backup Sump Pump;
Construction
Type & style
- Home type: SingleFamily
- Property subtype: Single Family Residence
Materials
- Vinyl Siding
- Foundation: Concrete Perimeter
- Roof: Asphalt
Condition
- New construction: No
- Year built: 1978
Details
- Builder model: ARLINGTON II
Utilities & green energy
- Electric: Circuit Breakers
- Sewer: Public Sewer
- Water: Public
Community & neighborhood
Security
- Security features: Carbon Monoxide Detector(s)
Location
- Region: Buffalo Grove
- Subdivision: Camelot
Other
Other facts
- Listing terms: Conventional
- Ownership: Fee Simple
Price history
| Date | Event | Price |
|---|---|---|
| 7/10/2025 | Sold | $575,000$273/sqft |
Source: | ||
| 6/11/2025 | Contingent | $575,000$273/sqft |
Source: | ||
| 6/6/2025 | Listed for sale | $575,000$273/sqft |
Source: | ||
Public tax history
| Year | Property taxes | Tax assessment |
|---|---|---|
| 2023 | $13,584 +6.6% | $165,168 +11.3% |
| 2022 | $12,742 +4.4% | $148,427 +11.4% |
| 2021 | $12,210 +2.4% | $133,198 +0.7% |
Find assessor info on the county website
Neighborhood: 60089
Nearby schools
GreatSchools rating
- 10/10Prairie Elementary SchoolGrades: 1-5Distance: 0.1 mi
- 8/10Twin Groves Middle SchoolGrades: 6-8Distance: 1.3 mi
- 10/10Adlai E Stevenson High SchoolGrades: 9-12Distance: 2.1 mi
Schools provided by the listing agent
- Elementary: Prairie Elementary School
- Middle: Twin Groves Middle School
- High: Adlai E Stevenson High School
- District: 96
Source: MRED as distributed by MLS GRID. This data may not be complete. We recommend contacting the local school district to confirm school assignments for this home.

Get pre-qualified for a loan
At Zillow Home Loans, we can pre-qualify you in as little as 5 minutes with no impact to your credit score.An equal housing lender. NMLS #10287.
Sell for more on Zillow
Get a free Zillow Showcase℠ listing and you could sell for .
$580,800
2% more+ $11,616
With Zillow Showcase(estimated)
$592,416
