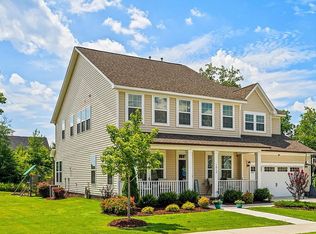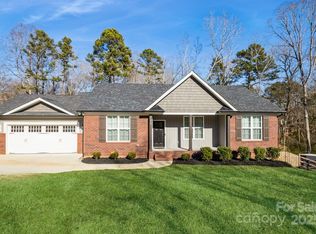That perfect mid-century swagger! Thoughtfully renovated with keen sense of design. Raised ranch layout offers ideal entertaining layout upstairs & great “extra” bonus room downstairs; dinner parties upstairs will turn into game nights downstairs. Rich hardwood floors accented by custom laid grey hexagon tile. Totally open kitchen design, custom two-tone ceiling height cabinets, sleek black counters, & custom designed island with butcher block top. Updated appliances, whisper quiet black stainless dishwasher & induction cooktop. Very impressive guest hall bath with modern black & white design theme. All bedrooms are spacious & bright with ceilings fans & sizeable closets. Even more storage downstairs & giant oversized two car garage. Gorgeous 1.22 acre lot (two lots combined!) with mature trees & that private feel you’re looking for. Watch the fall leaves change colors from the screened rear deck. Newer windows & brand new roof in 2021, less maintenance while you enjoy your new home.
This property is off market, which means it's not currently listed for sale or rent on Zillow. This may be different from what's available on other websites or public sources.

