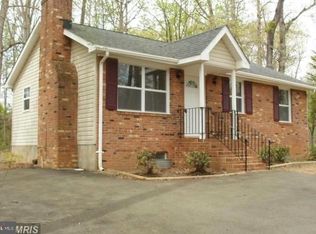Sold for $350,000 on 09/02/25
$350,000
800 Mount Pleasant Dr, Locust Grove, VA 22508
3beds
1,728sqft
Single Family Residence
Built in 1976
0.57 Acres Lot
$350,100 Zestimate®
$203/sqft
$2,677 Estimated rent
Home value
$350,100
$333,000 - $368,000
$2,677/mo
Zestimate® history
Loading...
Owner options
Explore your selling options
What's special
Welcome to this beautifully updated contemporary home that effortlessly blends style, comfort, and functionality. From the moment you arrive, the newly refreshed gravel driveway and inviting front porch set the tone for the thoughtful upgrades found throughout. Step inside to discover a sun-drenched interior featuring warm wood flooring and an open, airy layout. The family room is a showstopper, with striking modern beams adding architectural character and visual appeal. There is also a Wood Burning Fireplace in the Family Room! The kitchen is equally impressive, boasting painted cabinetry, updated backsplash, and contemporary countertops—perfect for both everyday living and entertaining. Generous-sized bedrooms (NEW CARPET in every bedroom) provide restful retreats, while another standout feature of this home is the unique atrium space—ideal as a reading nook, plant sanctuary, or creative corner that brings nature indoors. NEW Doors added to the Primary Suite! A one-car garage adds convenience, and the overall flow and charm of this home make it a true find for those seeking something special. Amenity rich Lake of the Woods has plenty to offer with golf course, stables, pool, sports courts, club house, beach, bike trails, Baseball fields, Basketball Courts, Picnic area, Dog Park, Tennis Corts, Tot Lots and so much more in this gated community. Age of Systems: HVAC: 2009 ROOF: 2019 HWH: 1999 All appliances (Dishwasher/Range, Refrigerator and Microwave) have been replaced however the exact date is unknown.
Zillow last checked: 8 hours ago
Listing updated: September 02, 2025 at 06:49am
Listed by:
Heidi Jerakis 703-585-4098,
Berkshire Hathaway HomeServices PenFed Realty
Bought with:
Jordan Cappolla, 0225224113
KW Metro Center
Source: Bright MLS,MLS#: VAOR2009736
Facts & features
Interior
Bedrooms & bathrooms
- Bedrooms: 3
- Bathrooms: 3
- Full bathrooms: 3
- Main level bathrooms: 3
- Main level bedrooms: 3
Primary bedroom
- Level: Main
Bedroom 2
- Level: Main
Bedroom 3
- Level: Main
Primary bathroom
- Level: Main
Bathroom 2
- Level: Main
Bathroom 3
- Level: Main
Dining room
- Level: Main
Family room
- Features: Fireplace - Wood Burning
- Level: Main
Kitchen
- Level: Main
Loft
- Level: Main
Other
- Level: Main
Heating
- Heat Pump, Electric
Cooling
- Central Air, Electric
Appliances
- Included: Dishwasher, Dryer, Microwave, Oven/Range - Electric, Refrigerator, Washer, Electric Water Heater
- Laundry: Main Level
Features
- Ceiling Fan(s), Combination Dining/Living, Combination Kitchen/Dining, Entry Level Bedroom, Exposed Beams, Kitchen - Table Space, Spiral Staircase, Upgraded Countertops
- Flooring: Wood, Carpet
- Has basement: No
- Number of fireplaces: 1
- Fireplace features: Wood Burning
Interior area
- Total structure area: 1,728
- Total interior livable area: 1,728 sqft
- Finished area above ground: 1,728
- Finished area below ground: 0
Property
Parking
- Total spaces: 5
- Parking features: Garage Faces Front, Circular Driveway, Gravel, Attached, Driveway
- Attached garage spaces: 1
- Uncovered spaces: 4
Accessibility
- Accessibility features: None
Features
- Levels: Two
- Stories: 2
- Pool features: Community
- Has spa: Yes
- Spa features: Hot Tub
- Has view: Yes
- View description: Trees/Woods
Lot
- Size: 0.57 Acres
- Features: Backs to Trees, Front Yard, Private, Rear Yard, SideYard(s), Wooded
Details
- Additional structures: Above Grade, Below Grade
- Parcel number: 012A0000100940
- Zoning: R3
- Special conditions: Standard
Construction
Type & style
- Home type: SingleFamily
- Architectural style: Contemporary
- Property subtype: Single Family Residence
Materials
- Wood Siding
- Foundation: Crawl Space
Condition
- Very Good
- New construction: No
- Year built: 1976
Details
- Builder model: Custom
Utilities & green energy
- Sewer: Public Sewer
- Water: Public
Community & neighborhood
Community
- Community features: Pool
Location
- Region: Locust Grove
- Subdivision: Lake Of The Woods
HOA & financial
HOA
- Has HOA: Yes
- HOA fee: $2,295 annually
- Amenities included: Bar/Lounge, Baseball Field, Basketball Court, Beach Access, Boat Dock/Slip, Boat Ramp, Clubhouse, Common Grounds, Community Center, Dog Park, Fitness Center, Gated, Golf Club, Golf Course, Golf Course Membership Available, Horse Trails, Jogging Path, Lake, Meeting Room, Mooring Area, Party Room, Picnic Area, Pier/Dock, Pool, Riding/Stables, Tennis Court(s), Tot Lots/Playground, Water/Lake Privileges
- Services included: Common Area Maintenance, Pier/Dock Maintenance, Pool(s), Recreation Facility, Road Maintenance, Security, Snow Removal
Other
Other facts
- Listing agreement: Exclusive Right To Sell
- Listing terms: Cash,Conventional,FHA,VA Loan
- Ownership: Fee Simple
Price history
| Date | Event | Price |
|---|---|---|
| 9/2/2025 | Sold | $350,000+2.9%$203/sqft |
Source: | ||
| 8/21/2025 | Pending sale | $340,000$197/sqft |
Source: | ||
| 8/20/2025 | Listed for sale | $340,000$197/sqft |
Source: | ||
| 7/25/2025 | Contingent | $340,000$197/sqft |
Source: | ||
| 7/10/2025 | Listed for sale | $340,000-2.9%$197/sqft |
Source: | ||
Public tax history
| Year | Property taxes | Tax assessment |
|---|---|---|
| 2024 | $1,610 | $214,700 |
| 2023 | $1,610 | $214,700 |
| 2022 | $1,610 +4.2% | $214,700 |
Find assessor info on the county website
Neighborhood: 22508
Nearby schools
GreatSchools rating
- NALocust Grove Primary SchoolGrades: PK-2Distance: 5.2 mi
- 6/10Locust Grove Middle SchoolGrades: 6-8Distance: 4 mi
- 4/10Orange Co. High SchoolGrades: 9-12Distance: 20 mi
Schools provided by the listing agent
- District: Orange County Public Schools
Source: Bright MLS. This data may not be complete. We recommend contacting the local school district to confirm school assignments for this home.

Get pre-qualified for a loan
At Zillow Home Loans, we can pre-qualify you in as little as 5 minutes with no impact to your credit score.An equal housing lender. NMLS #10287.
Sell for more on Zillow
Get a free Zillow Showcase℠ listing and you could sell for .
$350,100
2% more+ $7,002
With Zillow Showcase(estimated)
$357,102