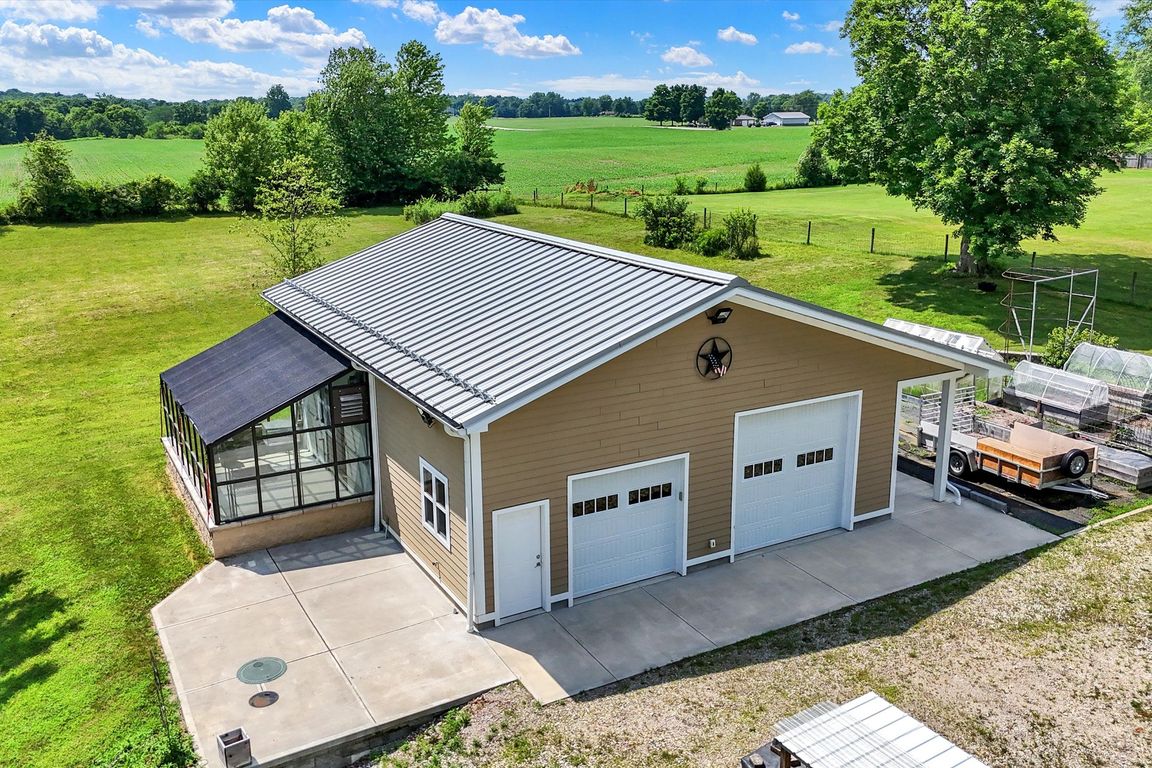
ActivePrice cut: $24K (10/1)
$675,000
4beds
3,014sqft
800 N 400 W, Bargersville, IN 46106
4beds
3,014sqft
Residential, single family residence
Built in 1930
2.24 Acres
3 Attached garage spaces
$224 price/sqft
What's special
Programmable heated floorsHeated towel rackCity waterCovered composite deckLuxurious ensuiteFull insulationPassive solar greenhouse
This one-of-a-kind property perfectly combines the charm of country living with the convenience of city access. Located just 30 minutes to the Indianapolis airport, it offers quick connections to travel, work, and entertainment while still coming home to peace and privacy. The 4-bedroom, 2.5 bathroom home includes a basement for additional ...
- 174 days |
- 5,197 |
- 76 |
Source: MIBOR as distributed by MLS GRID,MLS#: 22021531
Travel times
Kitchen
Living Room
Primary Bedroom
Zillow last checked: 7 hours ago
Listing updated: October 01, 2025 at 08:10am
Listing Provided by:
Ron Rose 317-752-5304,
Indiana Realty Pros, Inc.,
Lindsey Rose 317-518-0318,
Indiana Realty Pros, Inc.
Source: MIBOR as distributed by MLS GRID,MLS#: 22021531
Facts & features
Interior
Bedrooms & bathrooms
- Bedrooms: 4
- Bathrooms: 3
- Full bathrooms: 2
- 1/2 bathrooms: 1
- Main level bathrooms: 1
- Main level bedrooms: 2
Primary bedroom
- Level: Upper
- Area: 247 Square Feet
- Dimensions: 13x19
Bedroom 2
- Level: Main
- Area: 117 Square Feet
- Dimensions: 9x13
Bedroom 3
- Level: Main
- Area: 170 Square Feet
- Dimensions: 10x17
Bedroom 4
- Level: Upper
- Area: 425 Square Feet
- Dimensions: 17x25
Bonus room
- Features: Other
- Level: Basement
- Area: 700 Square Feet
- Dimensions: 25x28
Bonus room
- Features: Other
- Level: Basement
- Area: 99 Square Feet
- Dimensions: 9x11
Dining room
- Level: Main
- Area: 182 Square Feet
- Dimensions: 13x14
Kitchen
- Level: Main
- Area: 169 Square Feet
- Dimensions: 13x13
Laundry
- Level: Main
- Area: 63 Square Feet
- Dimensions: 7x9
Living room
- Level: Main
- Area: 315 Square Feet
- Dimensions: 15x21
Office
- Level: Upper
- Area: 130 Square Feet
- Dimensions: 10x13
Utility room
- Features: Tile-Ceramic
- Level: Upper
- Area: 70 Square Feet
- Dimensions: 7x10
Heating
- Zoned, Forced Air, Natural Gas, High Efficiency (90%+ AFUE ), Wood Stove, Other
Cooling
- Central Air
Appliances
- Included: Gas Cooktop, Dishwasher, Disposal, Humidifier, Oven, Double Oven, Refrigerator, Water Purifier, Other
- Laundry: Connections Some, Laundry Room, Main Level, Sink, Other
Features
- Attic Access, Attic Pull Down Stairs, Breakfast Bar, Cathedral Ceiling(s), Ceiling Fan(s), Hardwood Floors, High Speed Internet, Eat-in Kitchen, Supplemental Storage, Walk-In Closet(s)
- Flooring: Hardwood
- Windows: Wood Work Stained
- Basement: Partial,Storage Space,Unfinished
- Attic: Access Only,Pull Down Stairs
- Number of fireplaces: 1
- Fireplace features: Family Room, Gas Log
Interior area
- Total structure area: 3,014
- Total interior livable area: 3,014 sqft
- Finished area below ground: 0
Video & virtual tour
Property
Parking
- Total spaces: 3
- Parking features: Attached, Concrete, Garage Door Opener, Heated Garage, Garage Faces Side, Storage, Other
- Attached garage spaces: 3
- Details: Garage Parking Other(Finished Garage, Floor Drain, Garage Door Opener, Service Door, Other)
Features
- Levels: Two
- Stories: 2
- Patio & porch: Covered, Deck
- Exterior features: Gutter Guards, Lighting, Fire Pit, Other
- Fencing: Fenced,Partial,Privacy,Gate
- Has view: Yes
- View description: Rural
Lot
- Size: 2.24 Acres
- Features: Not In Subdivision, Rural - Not Subdivision, Street Lights, Mature Trees
Details
- Additional structures: Barn Pole
- Parcel number: 410915011023000036
- Other equipment: Generator
- Horse amenities: None
Construction
Type & style
- Home type: SingleFamily
- Architectural style: Traditional
- Property subtype: Residential, Single Family Residence
Materials
- Vinyl Siding
- Foundation: Block
Condition
- Updated/Remodeled
- New construction: No
- Year built: 1930
Utilities & green energy
- Electric: 200+ Amp Service
- Sewer: Septic Tank
- Water: Public
- Utilities for property: Electricity Connected, Water Connected
Community & HOA
Community
- Subdivision: No Subdivision
HOA
- Has HOA: No
Location
- Region: Bargersville
Financial & listing details
- Price per square foot: $224/sqft
- Tax assessed value: $295,100
- Annual tax amount: $3,724
- Date on market: 4/13/2025
- Electric utility on property: Yes