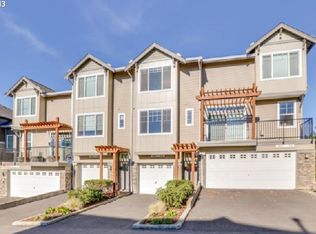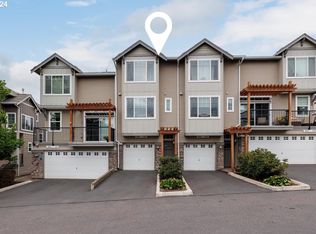Sold
$515,000
800 NW 118th Ave APT 101, Portland, OR 97229
3beds
1,457sqft
Residential, Townhouse
Built in 2008
-- sqft lot
$496,300 Zestimate®
$353/sqft
$2,555 Estimated rent
Home value
$496,300
$467,000 - $531,000
$2,555/mo
Zestimate® history
Loading...
Owner options
Explore your selling options
What's special
Stunning light & bright end-unit townhouse ideally situated in NW Portland's Timberland Reserve community. Spacious floorplan features 1,457 SF, 3 Bedrooms, 2 1/2 Baths with high ceilings and desirable southern exposure. Generous-sized living room has gas fireplace and slider to balcony with pergola. Kitchen with slab granite counters and NEWER KitchenAid stainless steel appliance package: French Door refrigerator, built-in 5-burner gas range with convection oven, built-in microwave and dishwasher. Dining Room with walls of windows and slider to covered deck. The primary suite showcases the territorial views, soaking bathtub and a large walk-in closet. Third bedroom comes with built-in desk. Over-sized 800 SF 2-car garage has additional flex space / storage area (complete with LVP flooring) + additional driveway parking. Amazing location...just steps to Market of Choice & all that Timberland Town Center has to offer (dining / shopping), nearby trail system and easy access to Hi-tech corridor / Nike. St Vincent Hospital. Incredible!
Zillow last checked: 8 hours ago
Listing updated: July 02, 2024 at 03:44pm
Listed by:
Jessica Corcoran 503-953-3947,
ELEETE Real Estate
Bought with:
Wansi Huang, 201217458
Redfin
Source: RMLS (OR),MLS#: 24425614
Facts & features
Interior
Bedrooms & bathrooms
- Bedrooms: 3
- Bathrooms: 3
- Full bathrooms: 2
- Partial bathrooms: 1
Primary bedroom
- Features: Bathtub With Shower, Suite, Tile Floor, Walkin Closet
- Level: Upper
- Area: 170
- Dimensions: 17 x 10
Bedroom 2
- Features: Closet
- Level: Upper
- Area: 108
- Dimensions: 12 x 9
Bedroom 3
- Features: Closet
- Level: Upper
- Area: 90
- Dimensions: 10 x 9
Dining room
- Features: Deck, Sliding Doors, Engineered Hardwood, High Ceilings
- Level: Main
- Area: 132
- Dimensions: 12 x 11
Kitchen
- Features: Builtin Range, Dishwasher, Disposal, Gas Appliances, Microwave, Pantry, Engineered Hardwood, Free Standing Refrigerator, Granite, High Ceilings
- Level: Main
- Area: 135
- Width: 9
Living room
- Features: Balcony, Fireplace, Sliding Doors, High Ceilings
- Level: Main
- Area: 342
- Dimensions: 19 x 18
Heating
- Forced Air, Fireplace(s)
Cooling
- Central Air
Appliances
- Included: Built-In Range, Convection Oven, Dishwasher, Disposal, Free-Standing Refrigerator, Gas Appliances, Microwave, Stainless Steel Appliance(s), Washer/Dryer, Gas Water Heater
Features
- High Ceilings, Soaking Tub, Closet, Pantry, Granite, Balcony, Bathtub With Shower, Suite, Walk-In Closet(s)
- Flooring: Engineered Hardwood, Tile
- Doors: Sliding Doors
- Windows: Double Pane Windows, Vinyl Frames
- Number of fireplaces: 1
- Fireplace features: Gas
Interior area
- Total structure area: 1,457
- Total interior livable area: 1,457 sqft
Property
Parking
- Total spaces: 2
- Parking features: Driveway, Attached, Extra Deep Garage, Oversized
- Attached garage spaces: 2
- Has uncovered spaces: Yes
Accessibility
- Accessibility features: Garage On Main, Accessibility
Features
- Stories: 3
- Patio & porch: Covered Deck, Deck
- Exterior features: Balcony
- Has view: Yes
- View description: Territorial
Lot
- Features: Level, SqFt 0K to 2999
Details
- Parcel number: R2161245
Construction
Type & style
- Home type: Townhouse
- Architectural style: Traditional
- Property subtype: Residential, Townhouse
- Attached to another structure: Yes
Materials
- Vinyl Siding
- Roof: Composition
Condition
- Resale
- New construction: No
- Year built: 2008
Utilities & green energy
- Gas: Gas
- Sewer: Public Sewer
- Water: Public
Community & neighborhood
Location
- Region: Portland
- Subdivision: Timberland
HOA & financial
HOA
- Has HOA: Yes
- HOA fee: $315 monthly
- Amenities included: Commons, Exterior Maintenance, Insurance, Management
Other
Other facts
- Listing terms: Cash,Conventional,VA Loan
- Road surface type: Paved
Price history
| Date | Event | Price |
|---|---|---|
| 7/2/2024 | Sold | $515,000$353/sqft |
Source: | ||
| 6/5/2024 | Pending sale | $515,000$353/sqft |
Source: | ||
| 5/24/2024 | Listed for sale | $515,000+30.4%$353/sqft |
Source: | ||
| 7/11/2019 | Sold | $395,000+1.3%$271/sqft |
Source: | ||
| 6/15/2019 | Pending sale | $389,900$268/sqft |
Source: RE/MAX Equity Group #19448405 | ||
Public tax history
| Year | Property taxes | Tax assessment |
|---|---|---|
| 2024 | $6,260 +5.9% | $288,060 +3% |
| 2023 | $5,910 +4.5% | $279,670 +3% |
| 2022 | $5,657 +3.6% | $271,530 |
Find assessor info on the county website
Neighborhood: Central Beaverton
Nearby schools
GreatSchools rating
- 8/10Cedar Mill Elementary SchoolGrades: K-5Distance: 0.7 mi
- 9/10Tumwater Middle SchoolGrades: 6-8Distance: 0.2 mi
- 9/10Sunset High SchoolGrades: 9-12Distance: 1.2 mi
Schools provided by the listing agent
- Elementary: Cedar Mill
- Middle: Tumwater
- High: Sunset
Source: RMLS (OR). This data may not be complete. We recommend contacting the local school district to confirm school assignments for this home.
Get a cash offer in 3 minutes
Find out how much your home could sell for in as little as 3 minutes with a no-obligation cash offer.
Estimated market value
$496,300
Get a cash offer in 3 minutes
Find out how much your home could sell for in as little as 3 minutes with a no-obligation cash offer.
Estimated market value
$496,300

