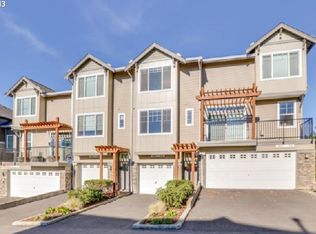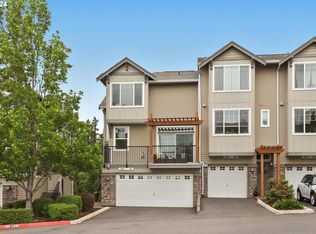Sold
$390,000
800 NW 118th Ave APT 102, Portland, OR 97229
2beds
1,232sqft
Residential, Condominium, Townhouse
Built in 2008
-- sqft lot
$376,900 Zestimate®
$317/sqft
$2,331 Estimated rent
Home value
$376,900
$354,000 - $400,000
$2,331/mo
Zestimate® history
Loading...
Owner options
Explore your selling options
What's special
Stylish elegance meets casual living in this lovely Timberland Reserve Townhome. Light & bright open floor plan has private treetop views. Spacious chef’s kitchen with stainless appliances, gas cooking, granite solid surface counters & pantry buffet. Large dining space connects kitchen & living room. Living room has cozy gas fireplace and slider to deck overlooking treetops. Wood floors through main level. Primary bedroom suite with large, oval soak tub/shower combo. Second bedroom with dedicated bath. Blackout blinds in both bedrooms. Powder room on main level. Tandem garage with storage, shelving & driveway parking in front. Additional parking in common area spaces. Ideal location in sought after community. Easy access to 26, 217, Barnes/Burnside/Cornell Roads. Excellent schools. Walk to shopping, dining, parks, trails & more. Welcome Home!
Zillow last checked: 8 hours ago
Listing updated: January 10, 2025 at 05:10am
Listed by:
Sharon Fleming 503-680-3702,
Coldwell Banker Bain
Bought with:
Wansi Huang, 201217458
Redfin
Source: RMLS (OR),MLS#: 24424247
Facts & features
Interior
Bedrooms & bathrooms
- Bedrooms: 2
- Bathrooms: 3
- Full bathrooms: 2
- Partial bathrooms: 1
- Main level bathrooms: 1
Primary bedroom
- Features: Bathtub With Shower, Closet, Suite, Wallto Wall Carpet
- Level: Upper
- Area: 144
- Dimensions: 12 x 12
Bedroom 2
- Features: Closet, Wallto Wall Carpet
- Level: Upper
- Area: 132
- Dimensions: 12 x 11
Dining room
- Features: Wood Floors
- Level: Main
- Area: 130
- Dimensions: 13 x 10
Kitchen
- Features: Dishwasher, Gas Appliances, Microwave, Free Standing Range, Free Standing Refrigerator, Granite, Wood Floors
- Level: Main
- Area: 99
- Width: 9
Living room
- Features: Deck, Fireplace, Great Room, Sliding Doors, Wood Floors
- Level: Main
- Area: 165
- Dimensions: 15 x 11
Heating
- Forced Air 95 Plus, Fireplace(s)
Cooling
- Central Air
Appliances
- Included: Dishwasher, Disposal, Free-Standing Gas Range, Free-Standing Refrigerator, Gas Appliances, Microwave, Plumbed For Ice Maker, Stainless Steel Appliance(s), Washer/Dryer, Free-Standing Range, Gas Water Heater, Tank Water Heater
- Laundry: Laundry Room
Features
- Granite, High Ceilings, Soaking Tub, Closet, Great Room, Bathtub With Shower, Suite, Tile
- Flooring: Engineered Hardwood, Tile, Wall to Wall Carpet, Wood
- Doors: Sliding Doors
- Windows: Double Pane Windows, Vinyl Frames
- Basement: None,Storage Space
- Number of fireplaces: 1
- Fireplace features: Gas
Interior area
- Total structure area: 1,232
- Total interior livable area: 1,232 sqft
Property
Parking
- Total spaces: 1
- Parking features: Driveway, Off Street, Garage Door Opener, Condo Garage (Other), Attached, Oversized, Tandem
- Attached garage spaces: 1
- Has uncovered spaces: Yes
Features
- Stories: 2
- Patio & porch: Deck
- Has view: Yes
- View description: Seasonal, Trees/Woods
Lot
- Features: Commons, Level, Sprinkler
Details
- Parcel number: R2161246
Construction
Type & style
- Home type: Townhouse
- Architectural style: Craftsman
- Property subtype: Residential, Condominium, Townhouse
Materials
- Cement Siding, Lap Siding, Stone
- Foundation: Concrete Perimeter, Slab
- Roof: Composition
Condition
- Resale
- New construction: No
- Year built: 2008
Utilities & green energy
- Gas: Gas
- Sewer: Public Sewer
- Water: Public
Community & neighborhood
Location
- Region: Portland
- Subdivision: Timberland Reserve
HOA & financial
HOA
- Has HOA: Yes
- HOA fee: $315 monthly
- Amenities included: Commons, Exterior Maintenance, Front Yard Landscaping, Maintenance Grounds, Management
Other
Other facts
- Listing terms: Call Listing Agent,Cash,Conventional,State GI Loan,VA Loan
- Road surface type: Paved
Price history
| Date | Event | Price |
|---|---|---|
| 1/10/2025 | Sold | $390,000-2.3%$317/sqft |
Source: | ||
| 12/20/2024 | Pending sale | $399,000$324/sqft |
Source: | ||
| 11/12/2024 | Price change | $399,000-1.5%$324/sqft |
Source: | ||
| 11/1/2024 | Listed for sale | $405,000$329/sqft |
Source: | ||
| 10/23/2024 | Pending sale | $405,000$329/sqft |
Source: | ||
Public tax history
| Year | Property taxes | Tax assessment |
|---|---|---|
| 2024 | $4,968 +5.9% | $228,610 +3% |
| 2023 | $4,691 +4.5% | $221,960 +3% |
| 2022 | $4,489 +3.6% | $215,500 |
Find assessor info on the county website
Neighborhood: Cedar Mill
Nearby schools
GreatSchools rating
- 8/10Cedar Mill Elementary SchoolGrades: K-5Distance: 0.7 mi
- 9/10Tumwater Middle SchoolGrades: 6-8Distance: 0.2 mi
- 9/10Sunset High SchoolGrades: 9-12Distance: 1.2 mi
Schools provided by the listing agent
- Elementary: Cedar Mill
- Middle: Tumwater
- High: Sunset
Source: RMLS (OR). This data may not be complete. We recommend contacting the local school district to confirm school assignments for this home.
Get a cash offer in 3 minutes
Find out how much your home could sell for in as little as 3 minutes with a no-obligation cash offer.
Estimated market value
$376,900
Get a cash offer in 3 minutes
Find out how much your home could sell for in as little as 3 minutes with a no-obligation cash offer.
Estimated market value
$376,900

