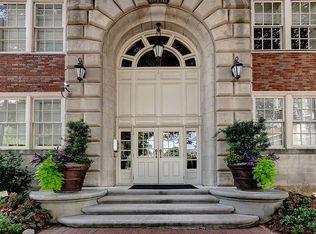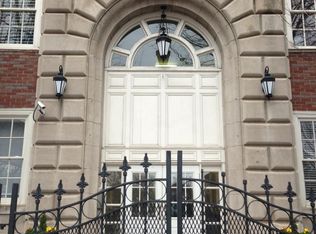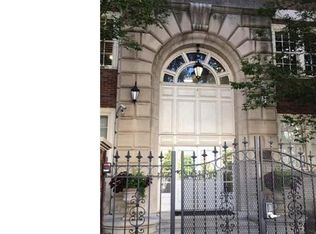Spectacular 2 bedroom , 2 bathroom unit with large banks of windows, exceptional light. The best building in the Cornerstone complex. Excellent Midtown location with kitchen open to living room. New floors, paint and cabinets. High end curtains and rods remain, updated lighting. This floor plan is a great floorplan with 2 distinct bedrooms. Secured parking. Cornerstone has first class amenities including gym, theatre room, conference room, and an amazing pool.. Separate bike storage.
This property is off market, which means it's not currently listed for sale or rent on Zillow. This may be different from what's available on other websites or public sources.


