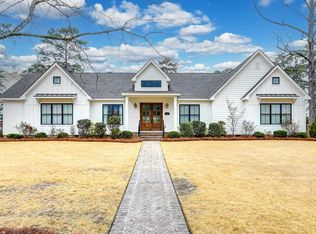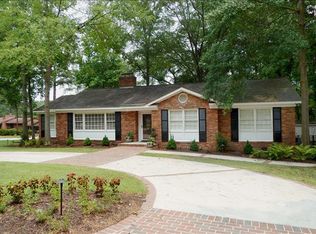Sold for $480,000
Street View
$480,000
800 Rickenbaker Rd, Columbia, SC 29205
3beds
2baths
1,915sqft
SingleFamily
Built in 1956
0.34 Acres Lot
$486,000 Zestimate®
$251/sqft
$2,256 Estimated rent
Home value
$486,000
$452,000 - $525,000
$2,256/mo
Zestimate® history
Loading...
Owner options
Explore your selling options
What's special
800 Rickenbaker Rd, Columbia, SC 29205 is a single family home that contains 1,915 sq ft and was built in 1956. It contains 3 bedrooms and 2 bathrooms. This home last sold for $480,000 in September 2025.
The Zestimate for this house is $486,000. The Rent Zestimate for this home is $2,256/mo.
Facts & features
Interior
Bedrooms & bathrooms
- Bedrooms: 3
- Bathrooms: 2
Heating
- Forced air
Cooling
- Central
Features
- Flooring: Hardwood
- Has fireplace: Yes
Interior area
- Total interior livable area: 1,915 sqft
Property
Features
- Exterior features: Stone
Lot
- Size: 0.34 Acres
Details
- Parcel number: 138150810
Construction
Type & style
- Home type: SingleFamily
Materials
- Foundation: Concrete Block
- Roof: Composition
Condition
- Year built: 1956
Community & neighborhood
Location
- Region: Columbia
Price history
| Date | Event | Price |
|---|---|---|
| 9/24/2025 | Sold | $480,000-8.6%$251/sqft |
Source: Public Record Report a problem | ||
| 9/7/2025 | Pending sale | $525,000$274/sqft |
Source: | ||
| 8/23/2025 | Contingent | $525,000$274/sqft |
Source: | ||
| 8/15/2025 | Price change | $525,000-5.4%$274/sqft |
Source: | ||
| 8/4/2025 | Price change | $555,000-4.1%$290/sqft |
Source: | ||
Public tax history
| Year | Property taxes | Tax assessment |
|---|---|---|
| 2022 | $1,394 -3.2% | $9,690 |
| 2021 | $1,440 -5.2% | $9,690 |
| 2020 | $1,519 -0.7% | $9,690 |
Find assessor info on the county website
Neighborhood: Cross Hill
Nearby schools
GreatSchools rating
- 6/10Brennen Elementary SchoolGrades: PK-5Distance: 0.4 mi
- 7/10Crayton Middle SchoolGrades: 6-8Distance: 1.7 mi
- 7/10A. C. Flora High SchoolGrades: 9-12Distance: 1.8 mi
Get a cash offer in 3 minutes
Find out how much your home could sell for in as little as 3 minutes with a no-obligation cash offer.
Estimated market value$486,000
Get a cash offer in 3 minutes
Find out how much your home could sell for in as little as 3 minutes with a no-obligation cash offer.
Estimated market value
$486,000

