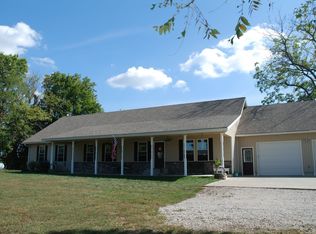Sold
Price Unknown
800 SW County Road V V, Centerview, MO 64019
4beds
3,390sqft
Single Family Residence
Built in 2007
6.5 Acres Lot
$594,000 Zestimate®
$--/sqft
$-- Estimated rent
Home value
$594,000
$541,000 - $653,000
Not available
Zestimate® history
Loading...
Owner options
Explore your selling options
What's special
Fantastic Retreat! Terrific True Ranch on 6.5 Acres! Maintenance free vinyl siding! Inviting front porch! 4 Bedrooms/2.2 Baths. 9ft ceilings throughout! Huge Kitchen with tons of granite counter tops, island, breakfast bar, stainless steel appliances, walk-in pantry plus loads of storage. Large dining area that walks out to 23x15 screened in porch. Mud Room has built-in storage & coat rack. Sizeable bedrooms! The main bedroom boasts a walk-in closet, double vanity, water closet & tile walk-in shower. Large hall bath offers a double vanity plus shower/tub combo. Big finished Basement with, Family Room, Dry Bar, half bath & Bonus Room! Oversized garage. Metal Outbuilding with garage door is 24x32 with concrete floor & electricity. A Lean-to, big chicken coop and storage shed are also located on the property. Buyer & Buyer's Agent to verify all information including square footage, zoning, HOA, taxes & room sizes.
Zillow last checked: 8 hours ago
Listing updated: July 18, 2023 at 05:53am
Listing Provided by:
SNP REAL ESTATE GROUP 816-301-7805,
Keller Williams Southland,
Nathan Priest 816-591-0655,
Keller Williams Southland
Bought with:
Darcy Roach, 2007010218
Homes by Darcy LLC
Source: Heartland MLS as distributed by MLS GRID,MLS#: 2439892
Facts & features
Interior
Bedrooms & bathrooms
- Bedrooms: 4
- Bathrooms: 4
- Full bathrooms: 2
- 1/2 bathrooms: 2
Primary bedroom
- Features: Ceiling Fan(s), Walk-In Closet(s), Wood Floor
- Level: Main
- Dimensions: 16 x 15
Bedroom 2
- Features: Carpet, Ceiling Fan(s)
- Level: Main
- Dimensions: 11 x 12
Bedroom 3
- Features: Carpet, Ceiling Fan(s)
- Level: Main
- Dimensions: 12 x 11
Bedroom 4
- Features: Carpet, Ceiling Fan(s)
- Level: Main
- Dimensions: 14 x 11
Primary bathroom
- Features: Ceramic Tiles, Double Vanity, Shower Only
- Level: Main
Bathroom 2
- Features: Built-in Features, Double Vanity, Shower Over Tub
- Level: Main
Bonus room
- Features: Carpet
- Level: Basement
- Dimensions: 10 x 15
Dining room
- Features: Wood Floor
- Level: Main
- Dimensions: 16 x 12
Family room
- Features: Carpet
- Level: Basement
- Dimensions: 31 x 30
Half bath
- Features: Granite Counters, Wood Floor
- Level: Main
Other
- Features: Vinyl
- Level: Basement
Kitchen
- Features: Granite Counters, Kitchen Island, Pantry, Wood Floor
- Level: Main
- Dimensions: 17 x 16
Laundry
- Features: Built-in Features
- Level: Main
Living room
- Features: Ceiling Fan(s)
- Level: Main
- Dimensions: 20 x 14
Heating
- Heatpump/Gas, Propane
Cooling
- Electric
Appliances
- Included: Cooktop, Dishwasher, Disposal, Exhaust Fan, Microwave, Refrigerator, Built-In Electric Oven, Stainless Steel Appliance(s), Water Purifier, Water Softener
- Laundry: Laundry Room, Main Level
Features
- Ceiling Fan(s), Kitchen Island, Pantry, Stained Cabinets, Walk-In Closet(s)
- Flooring: Ceramic Tile, Luxury Vinyl, Wood
- Basement: Finished,Full,Sump Pump
- Has fireplace: No
Interior area
- Total structure area: 3,390
- Total interior livable area: 3,390 sqft
- Finished area above ground: 2,240
- Finished area below ground: 1,150
Property
Parking
- Total spaces: 3
- Parking features: Attached, Detached, Garage Door Opener
- Attached garage spaces: 3
Features
- Patio & porch: Deck, Porch, Screened
- Fencing: Other
- Waterfront features: Pond
Lot
- Size: 6.50 Acres
- Features: Acreage, Level
Details
- Additional structures: Outbuilding, Shed(s)
- Parcel number: 13803400000000500
Construction
Type & style
- Home type: SingleFamily
- Architectural style: Traditional
- Property subtype: Single Family Residence
Materials
- Stone Veneer, Vinyl Siding
- Roof: Composition
Condition
- Year built: 2007
Utilities & green energy
- Sewer: Septic Tank
- Water: Public
Community & neighborhood
Location
- Region: Centerview
- Subdivision: Other
Other
Other facts
- Listing terms: Cash,Conventional,FHA,USDA Loan,VA Loan
- Ownership: Private
- Road surface type: Paved
Price history
| Date | Event | Price |
|---|---|---|
| 7/17/2023 | Sold | -- |
Source: | ||
| 6/16/2023 | Pending sale | $459,900$136/sqft |
Source: | ||
| 6/14/2023 | Listed for sale | $459,900$136/sqft |
Source: | ||
Public tax history
Tax history is unavailable.
Neighborhood: 64019
Nearby schools
GreatSchools rating
- 6/10Crest Ridge Elementary SchoolGrades: PK-5Distance: 3.9 mi
- 6/10Crest Ridge High SchoolGrades: 6-12Distance: 3.1 mi
Schools provided by the listing agent
- Elementary: Crestridge
- High: Crestridge
Source: Heartland MLS as distributed by MLS GRID. This data may not be complete. We recommend contacting the local school district to confirm school assignments for this home.
