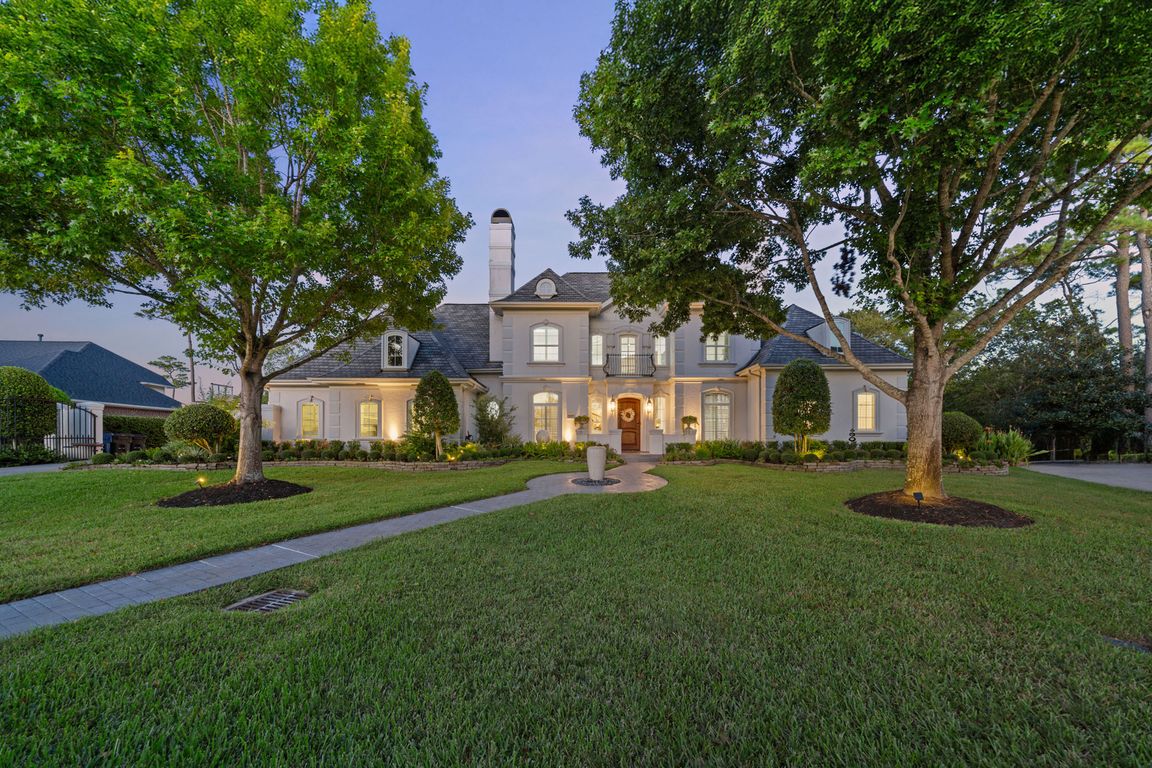
For sale
$1,400,000
6beds
5,752sqft
800 Shady Bend Ln, Friendswood, TX 77546
6beds
5,752sqft
Single family residence
Built in 2004
0.40 Acres
3 Attached garage spaces
$243 price/sqft
$570 annually HOA fee
What's special
Pool and spaFireplace denFireplace sitting areaCovered balconyNeutral paintOpen floor planBackyard oasis
CUSTOM 2-Story Dream Home w/ a Backyard Oasis + Pool & Spa + Covered Balcony + Gorgeous Stucco & Landscaping + Driveway Gate + 3-Car Garage + Outdoor Kitchen & Firepit + Private Lot w/ No Back Neighbor! Interior features include Open Floor Plan + Soaring Ceilings + Large Windows + ...
- 9 days |
- 3,910 |
- 260 |
Likely to sell faster than
Source: HAR,MLS#: 83106879
Travel times
Den
Kitchen
Primary Bedroom
Pool
Patio & Balcony
Primary Bathroom
Bedroom Up
Game Room
Formal Living
Formal Dining
Study
Bedroom Up
Bedroom Up
Bedroom Down
Bedroom Up
Laundry Room
Exterior
Zillow last checked: 7 hours ago
Listing updated: October 03, 2025 at 12:05pm
Listed by:
Mark Dimas 281-861-6199,
Realty Of America, LLC,
Tami Clopper TREC #0552451 832-282-9420,
Realty Of America, LLC
Source: HAR,MLS#: 83106879
Facts & features
Interior
Bedrooms & bathrooms
- Bedrooms: 6
- Bathrooms: 6
- Full bathrooms: 5
- 1/2 bathrooms: 1
Rooms
- Room types: Den, Utility Room, Wine Room
Primary bathroom
- Features: Full Secondary Bathroom Down, Half Bath, Primary Bath: Double Sinks, Primary Bath: Separate Shower, Primary Bath: Soaking Tub, Secondary Bath(s): Double Sinks, Secondary Bath(s): Tub/Shower Combo, Vanity Area
Kitchen
- Features: Breakfast Bar, Kitchen Island, Kitchen open to Family Room, Pantry, Pot Filler, Pots/Pans Drawers, Under Cabinet Lighting, Walk-in Pantry
Heating
- Natural Gas
Cooling
- Ceiling Fan(s), Electric
Appliances
- Included: Disposal, Refrigerator, Double Oven, Gas Oven, Microwave, Gas Cooktop, Dishwasher
- Laundry: Electric Dryer Hookup, Gas Dryer Hookup, Washer Hookup
Features
- 2 Staircases, Crown Molding, Formal Entry/Foyer, High Ceilings, Vaulted Ceiling, Wet Bar, 2 Bedrooms Down, En-Suite Bath, Primary Bed - 1st Floor, Sitting Area, Walk-In Closet(s)
- Flooring: Carpet, Tile, Travertine, Wood
- Windows: Window Coverings
- Number of fireplaces: 2
- Fireplace features: Outside, Gas Log
Interior area
- Total structure area: 5,752
- Total interior livable area: 5,752 sqft
Video & virtual tour
Property
Parking
- Total spaces: 3
- Parking features: Driveway Gate, Attached, Garage Door Opener, Double-Wide Driveway, Extra Driveway
- Attached garage spaces: 3
Features
- Stories: 2
- Patio & porch: Covered, Patio/Deck, Porch
- Exterior features: Back Green Space, Balcony, Outdoor Kitchen, Sprinkler System
- Has private pool: Yes
- Pool features: In Ground, Pool/Spa Combo
- Fencing: Back Yard
Lot
- Size: 0.4 Acres
- Features: Back Yard, Subdivided, 1/4 Up to 1/2 Acre
Details
- Parcel number: 340300020004000
Construction
Type & style
- Home type: SingleFamily
- Architectural style: Traditional
- Property subtype: Single Family Residence
Materials
- Stucco
- Foundation: Slab
- Roof: Composition
Condition
- New construction: No
- Year built: 2004
Utilities & green energy
- Water: Water District
Green energy
- Energy efficient items: Attic Vents, Thermostat
Community & HOA
Community
- Subdivision: The Forest Sec 12 2002
HOA
- Has HOA: Yes
- HOA fee: $570 annually
Location
- Region: Friendswood
Financial & listing details
- Price per square foot: $243/sqft
- Tax assessed value: $1,289,780
- Annual tax amount: $25,791
- Date on market: 9/26/2025
- Listing terms: Cash,Conventional