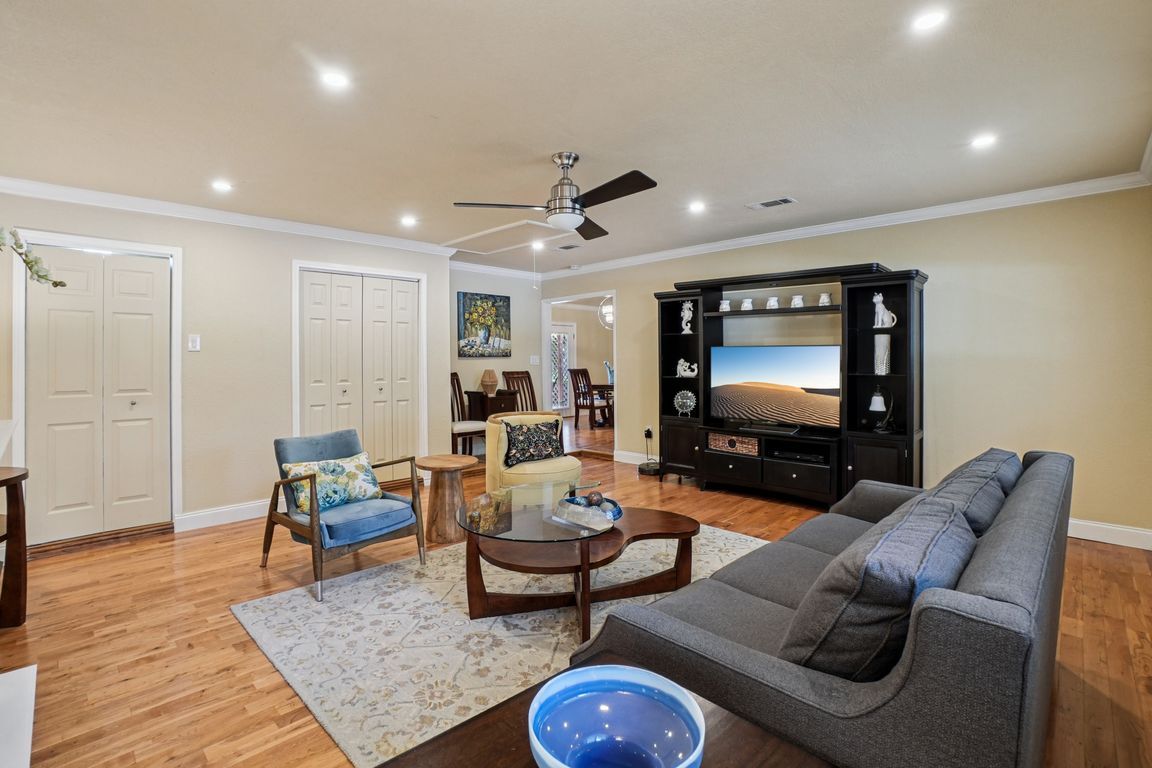
For sale
$325,000
3beds
1,622sqft
800 Shelmar Dr, Euless, TX 76039
3beds
1,622sqft
Single family residence
Built in 1967
8,232 sqft
Open parking
$200 price/sqft
What's special
Stylish finishesGas stoveNeutral paintPrivate oasisHardwood flooringUpdated stainless appliancesRecessed lighting
Welcome to this beautifully cared-for home where pride of ownership shines through every detail. From the moment you arrive, you'll notice the meticulous landscaping and inviting curb appeal that set the tone for what's inside. This thoughtfully updated residence features three bedrooms and one and a half bathrooms, offering a perfect ...
- 64 days |
- 1,287 |
- 63 |
Source: NTREIS,MLS#: 21018961
Travel times
Kitchen
Outdoor 1
Living Room
Primary Bedroom
Zillow last checked: 7 hours ago
Listing updated: September 13, 2025 at 03:04pm
Listed by:
Stephanie Turner 0522312 817-481-5882,
Ebby Halliday, REALTORS 817-481-5882
Source: NTREIS,MLS#: 21018961
Facts & features
Interior
Bedrooms & bathrooms
- Bedrooms: 3
- Bathrooms: 2
- Full bathrooms: 1
- 1/2 bathrooms: 1
Primary bedroom
- Features: Ceiling Fan(s), Walk-In Closet(s)
- Level: First
- Dimensions: 13 x 10
Bedroom
- Features: Ceiling Fan(s)
- Level: First
- Dimensions: 9 x 8
Bedroom
- Features: Ceiling Fan(s)
- Level: First
- Dimensions: 11 x 10
Breakfast room nook
- Level: First
- Dimensions: 9 x 8
Family room
- Features: Ceiling Fan(s)
- Level: First
- Dimensions: 19 x 17
Kitchen
- Features: Built-in Features, Ceiling Fan(s), Galley Kitchen, Granite Counters, Pantry
- Level: First
- Dimensions: 12 x 6
Living room
- Features: Ceiling Fan(s)
- Level: First
- Dimensions: 14 x 11
Utility room
- Features: Built-in Features
- Level: First
- Dimensions: 10 x 5
Heating
- Central, Natural Gas
Cooling
- Central Air, Ceiling Fan(s), Electric
Appliances
- Included: Dishwasher, Gas Range, Microwave
- Laundry: Laundry in Utility Room
Features
- Chandelier, Decorative/Designer Lighting Fixtures, Granite Counters, High Speed Internet, Cable TV, Walk-In Closet(s)
- Flooring: Ceramic Tile, Wood
- Has basement: No
- Has fireplace: No
Interior area
- Total interior livable area: 1,622 sqft
Video & virtual tour
Property
Parking
- Parking features: Driveway
- Has uncovered spaces: Yes
Features
- Levels: One
- Stories: 1
- Patio & porch: Patio
- Exterior features: Storage
- Pool features: None
- Fencing: Wood
Lot
- Size: 8,232.84 Square Feet
- Features: Interior Lot, Landscaped, Subdivision, Sprinkler System, Few Trees
Details
- Parcel number: 01126768
Construction
Type & style
- Home type: SingleFamily
- Architectural style: Traditional,Detached
- Property subtype: Single Family Residence
Materials
- Brick
- Foundation: Slab
- Roof: Composition
Condition
- Year built: 1967
Utilities & green energy
- Sewer: Public Sewer
- Water: Public
- Utilities for property: Sewer Available, Underground Utilities, Water Available, Cable Available
Community & HOA
Community
- Subdivision: Green Hills Park Add
HOA
- Has HOA: No
Location
- Region: Euless
Financial & listing details
- Price per square foot: $200/sqft
- Tax assessed value: $211,802
- Annual tax amount: $3,705
- Date on market: 8/1/2025
- Exclusions: Garden Statues