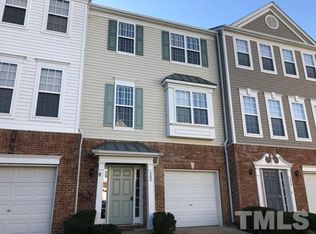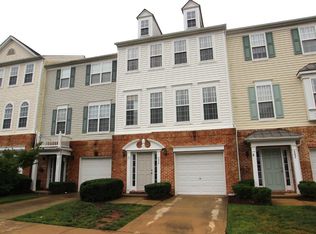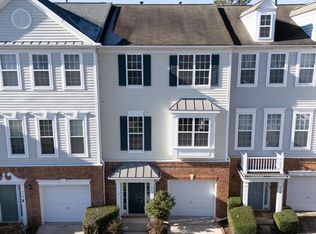Lake view, end unit! Spacious, updates! Granite/stainless kitchen. New dishwasher, range & fridge, hot water heater. New deck w/retractable awning. Open floorplan. Recessed lighting, new door hardware and plumbing fixtures. 2 large BR, comfort height toilets on 2nd&3rd F. Flush toggle switches. Updated master and secondary baths. Electronic locking system. Hi Def antenna in attic. 1st F office/workshop option. Seller created opening between lower lvl room & garage for workshop - will consider restoration.
This property is off market, which means it's not currently listed for sale or rent on Zillow. This may be different from what's available on other websites or public sources.


