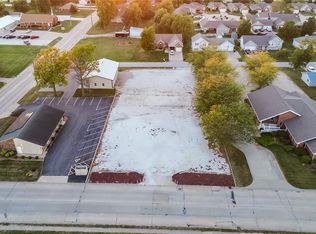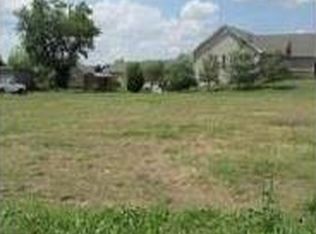Closed
Listing Provided by:
Nancee Gotway 618-535-6671,
Tarrant and Harman Real Estate and Auction Co
Bought with: Coldwell Banker Brown Realtors
$285,000
800 W County Rd, Jerseyville, IL 62052
3beds
2,250sqft
Single Family Residence
Built in 1989
1.26 Acres Lot
$295,700 Zestimate®
$127/sqft
$2,170 Estimated rent
Home value
$295,700
$266,000 - $322,000
$2,170/mo
Zestimate® history
Loading...
Owner options
Explore your selling options
What's special
Beautiful One-Owner Home on Over an Acre!
This well-maintained 3-bedroom, 3-bathroom home offers 2,250 sq ft of spacious living and sits on 1.26 acres (m/l). Owned by a single family since it was built, this home blends comfort, space, and long-term quality, this home has many accessibility features.
Home Highlights: Spacious Interior: Large bedrooms with large closets and plenty of storage throughout. Main Floor Laundry, convenient and practical.
New HVAC & Furnace (2020). Full Unfinished Basement, roughed in for another bathroom, sump pump and plenty of storage space, plus work bench. Attached 2-Car Garage + Circle Driveway: Plenty of parking and easy access
Outdoor Features: Nice deck with Built-In Seating, ideal for entertaining or enjoying quiet mornings. 1.26 Acres (m/l), room to roam, garden, or enjoy wide-open space
This home offers the best of both worlds—comfortable living as-is, plus untapped potential for finishing the basement or adding personal touches. Don’t miss your chance to own this well-loved property!
Zillow last checked: 8 hours ago
Listing updated: July 18, 2025 at 02:57pm
Listing Provided by:
Nancee Gotway 618-535-6671,
Tarrant and Harman Real Estate and Auction Co
Bought with:
Carla Baugh, 475157693
Coldwell Banker Brown Realtors
Source: MARIS,MLS#: 25036537 Originating MLS: Southwestern Illinois Board of REALTORS
Originating MLS: Southwestern Illinois Board of REALTORS
Facts & features
Interior
Bedrooms & bathrooms
- Bedrooms: 3
- Bathrooms: 3
- Full bathrooms: 3
- Main level bathrooms: 3
- Main level bedrooms: 3
Primary bedroom
- Features: Floor Covering: Carpeting
- Level: Main
- Area: 204
- Dimensions: 12x17
Primary bathroom
- Features: Floor Covering: Vinyl
- Level: Main
- Area: 45
- Dimensions: 5x9
Bathroom
- Features: Floor Covering: Vinyl
- Level: Main
- Area: 48
- Dimensions: 6x8
Bathroom
- Features: Floor Covering: Carpeting
- Level: Main
- Area: 65
- Dimensions: 13x5
Other
- Features: Floor Covering: Carpeting
- Level: Main
- Area: 168
- Dimensions: 12x14
Other
- Features: Floor Covering: Carpeting
- Level: Main
- Area: 108
- Dimensions: 12x9
Dining room
- Features: Floor Covering: Carpeting
- Level: Main
- Area: 130
- Dimensions: 13x10
Family room
- Features: Floor Covering: Carpeting
- Level: Main
- Area: 368
- Dimensions: 23x16
Kitchen
- Features: Floor Covering: Vinyl
- Level: Main
- Area: 176
- Dimensions: 11x16
Laundry
- Features: Floor Covering: Vinyl
- Level: Main
- Area: 42
- Dimensions: 6x7
Living room
- Features: Floor Covering: Carpeting
- Level: Main
- Area: 272
- Dimensions: 17x16
Mud room
- Features: Floor Covering: Vinyl
- Level: Main
- Area: 16
- Dimensions: 4x4
Heating
- Forced Air
Cooling
- Central Air
Appliances
- Included: Dishwasher, Dryer, Microwave, Oven, Range, Refrigerator, Washer
Features
- Basement: Full
- Number of fireplaces: 1
- Fireplace features: Gas
Interior area
- Total structure area: 2,250
- Total interior livable area: 2,250 sqft
- Finished area above ground: 2,250
- Finished area below ground: 0
Property
Parking
- Total spaces: 2
- Parking features: Attached, Circular Driveway, Garage, Garage Door Opener, Garage Faces Side
- Attached garage spaces: 2
- Has uncovered spaces: Yes
Accessibility
- Accessibility features: Accessible Entrance, Accessible Full Bath, Accessible Hallway(s)
Features
- Levels: One
- Patio & porch: Deck
- Exterior features: Gas Grill
Lot
- Size: 1.26 Acres
- Dimensions: 1.26 acres M/L
- Features: Back Yard, Corner Lot, Front Yard, Level
Details
- Parcel number: 0420807600
- Special conditions: Standard
Construction
Type & style
- Home type: SingleFamily
- Architectural style: Ranch
- Property subtype: Single Family Residence
Materials
- Brick, Vinyl Siding
- Roof: Architectural Shingle
Condition
- New construction: No
- Year built: 1989
Utilities & green energy
- Sewer: Public Sewer
Community & neighborhood
Location
- Region: Jerseyville
- Subdivision: Not In A Subdivision
Other
Other facts
- Listing terms: Cash,Conventional
- Ownership: Private
Price history
| Date | Event | Price |
|---|---|---|
| 7/18/2025 | Sold | $285,000-5%$127/sqft |
Source: | ||
| 7/2/2025 | Pending sale | $299,900$133/sqft |
Source: | ||
| 6/21/2025 | Price change | $299,900-4.8%$133/sqft |
Source: | ||
| 6/17/2025 | Price change | $315,000-3.1%$140/sqft |
Source: | ||
| 6/4/2025 | Listed for sale | $325,000$144/sqft |
Source: | ||
Public tax history
| Year | Property taxes | Tax assessment |
|---|---|---|
| 2024 | -- | $85,615 +7% |
| 2023 | $5,482 +4.7% | $80,015 +7% |
| 2022 | $5,238 +4.7% | $74,780 +5.5% |
Find assessor info on the county website
Neighborhood: 62052
Nearby schools
GreatSchools rating
- 8/10Illini Middle SchoolGrades: 5-7Distance: 0.1 mi
- 5/10Jersey Community High SchoolGrades: 8-12Distance: 1.2 mi
- NAJerseyville West Elementary SchoolGrades: PK-1Distance: 0.7 mi
Schools provided by the listing agent
- Elementary: Jersey Dist 100
- Middle: Jersey Dist 100
- High: Jerseyville
Source: MARIS. This data may not be complete. We recommend contacting the local school district to confirm school assignments for this home.
Get pre-qualified for a loan
At Zillow Home Loans, we can pre-qualify you in as little as 5 minutes with no impact to your credit score.An equal housing lender. NMLS #10287.

