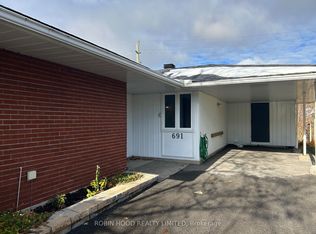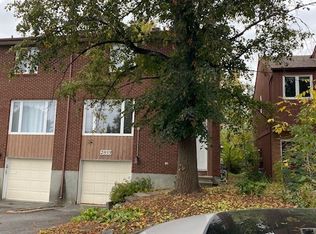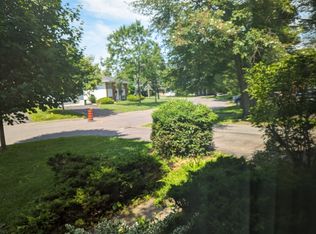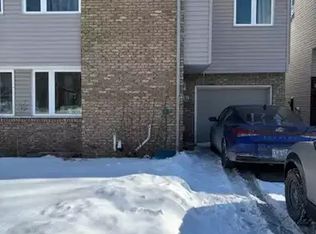Custom Designed in 2015 by Doyle Homes, this original owned 4+1bed/4 bath home offers a tranquil retreat w/ no rear neighbors & no neighbours on west side w/ material trees owned by the City of Ottawa, South exposed lot, fully fenced & landscaped byard w/ deck, storage shed & hot tub. Extra deep covered porch welcomes you. Some interior features incl. tile & white Oak hwd flrs, automatic lights, remote blinds, Custom Millwork, Quartz counters, in-ceiling speakers, central vac, Ecobee Smart Thermostat & more! Main lvl foyer w/ tile flooring opens up into niche rm & incl. walk-through front closet, office w/ coffered ceiling, formal din area w/ vistas of trees, kitchen w/ centre island w/overhang, upper/lower cabinets, bev fridge, walk-in pantry + eating area. 2nd lvl incl. Primary that boasts vaulted ceilings & 6pc ensuite w/ spa like fixtures. LL has rc rm w/ 5 deep windows, home theater & fitness area, bedrm & open mudrm w/ loads of & storage. Some images digitally edited. A true GEM!
This property is off market, which means it's not currently listed for sale or rent on Zillow. This may be different from what's available on other websites or public sources.



