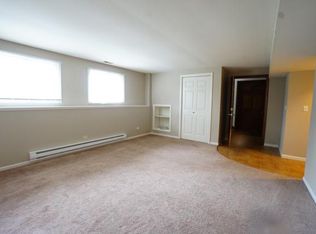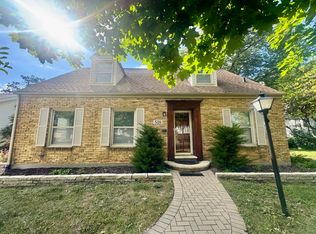Closed
$335,000
800 Wing St, Elgin, IL 60123
3beds
1,824sqft
Single Family Residence
Built in 1918
10,802.88 Square Feet Lot
$359,000 Zestimate®
$184/sqft
$2,776 Estimated rent
Home value
$359,000
$341,000 - $377,000
$2,776/mo
Zestimate® history
Loading...
Owner options
Explore your selling options
What's special
Beautiful Brick home ready for Move In! Home built in 1918 with all original woodwork moldings, and floor throughout the home. Recently refinished original flooring in 2021. 3 spacious bedrooms with full closets. Updated 2 full Bathrooms and half a bathroom. Finished basement with 3 extra rooms to use for playroom, storage, or office space. Extra Family/Living room in basement. Pictures aren't enough to explain!
Zillow last checked: 8 hours ago
Listing updated: February 05, 2024 at 07:59pm
Listing courtesy of:
Diana Leon 630-400-1519,
GREAT HOMES REAL ESTATE, INC.
Bought with:
Maureen Hale
Suburban Life Realty, Ltd.
Source: MRED as distributed by MLS GRID,MLS#: 11910061
Facts & features
Interior
Bedrooms & bathrooms
- Bedrooms: 3
- Bathrooms: 3
- Full bathrooms: 2
- 1/2 bathrooms: 1
Primary bedroom
- Features: Flooring (Hardwood)
- Level: Second
- Area: 224 Square Feet
- Dimensions: 16X14
Bedroom 2
- Features: Flooring (Hardwood)
- Level: Second
- Area: 120 Square Feet
- Dimensions: 12X10
Bedroom 3
- Features: Flooring (Hardwood)
- Level: Second
- Area: 130 Square Feet
- Dimensions: 13X10
Balcony porch lanai
- Level: Second
- Area: 35 Square Feet
- Dimensions: 7X5
Bonus room
- Level: Basement
- Area: 64 Square Feet
- Dimensions: 8X8
Deck
- Features: Flooring (Other)
- Level: Main
- Area: 400 Square Feet
- Dimensions: 20X20
Den
- Features: Flooring (Hardwood)
- Level: Main
- Area: 100 Square Feet
- Dimensions: 10X10
Dining room
- Features: Flooring (Hardwood)
- Level: Main
- Area: 168 Square Feet
- Dimensions: 14X12
Other
- Features: Flooring (Ceramic Tile)
- Level: Main
- Area: 144 Square Feet
- Dimensions: 18X8
Family room
- Features: Flooring (Ceramic Tile)
- Level: Basement
- Area: 120 Square Feet
- Dimensions: 12X10
Kitchen
- Features: Kitchen (Pantry-Walk-in), Flooring (Ceramic Tile)
- Level: Main
- Area: 180 Square Feet
- Dimensions: 18X10
Laundry
- Features: Flooring (Ceramic Tile)
- Level: Basement
- Area: 36 Square Feet
- Dimensions: 6X6
Living room
- Features: Flooring (Hardwood)
- Level: Main
- Area: 240 Square Feet
- Dimensions: 20X12
Pantry
- Features: Flooring (Ceramic Tile)
- Level: Main
- Area: 36 Square Feet
- Dimensions: 6X6
Sitting room
- Level: Second
- Area: 36 Square Feet
- Dimensions: 6X6
Heating
- Natural Gas, Steam, Radiant
Cooling
- None
Appliances
- Included: Range, Refrigerator, Washer, Dryer, Stainless Steel Appliance(s), Range Hood
- Laundry: Gas Dryer Hookup, Electric Dryer Hookup, Laundry Chute
Features
- Flooring: Hardwood
- Basement: Finished,Full
- Attic: Unfinished
Interior area
- Total structure area: 997
- Total interior livable area: 1,824 sqft
- Finished area below ground: 997
Property
Parking
- Total spaces: 6
- Parking features: Concrete, On Site, Garage Owned, Detached, Owned, Garage
- Garage spaces: 2
Accessibility
- Accessibility features: No Disability Access
Features
- Stories: 2
- Patio & porch: Deck
- Exterior features: Balcony
Lot
- Size: 10,802 sqft
- Dimensions: 138X94X133X63
Details
- Parcel number: 0611353008
- Special conditions: None
- Other equipment: Ceiling Fan(s)
Construction
Type & style
- Home type: SingleFamily
- Property subtype: Single Family Residence
Materials
- Brick
- Foundation: Brick/Mortar
- Roof: Asphalt
Condition
- New construction: No
- Year built: 1918
Utilities & green energy
- Sewer: Public Sewer
- Water: Public
Community & neighborhood
Security
- Security features: Carbon Monoxide Detector(s)
Community
- Community features: Sidewalks, Street Paved
Location
- Region: Elgin
Other
Other facts
- Listing terms: Conventional
- Ownership: Fee Simple
Price history
| Date | Event | Price |
|---|---|---|
| 2/5/2024 | Sold | $335,000-1.4%$184/sqft |
Source: | ||
| 1/11/2024 | Contingent | $339,900$186/sqft |
Source: | ||
| 10/17/2023 | Listed for sale | $339,900+112.6%$186/sqft |
Source: | ||
| 6/19/2015 | Sold | $159,900$88/sqft |
Source: | ||
| 5/6/2015 | Pending sale | $159,900$88/sqft |
Source: RE/MAX Horizon #08903507 | ||
Public tax history
| Year | Property taxes | Tax assessment |
|---|---|---|
| 2024 | $6,272 +5.1% | $86,371 +10.7% |
| 2023 | $5,970 +5.7% | $78,030 +9.7% |
| 2022 | $5,649 +4.6% | $71,150 +7% |
Find assessor info on the county website
Neighborhood: Grant Park
Nearby schools
GreatSchools rating
- 6/10Highland Elementary SchoolGrades: PK-6Distance: 0.7 mi
- 2/10Kimball Middle SchoolGrades: 7-8Distance: 0.6 mi
- 2/10Larkin High SchoolGrades: 9-12Distance: 1.2 mi
Schools provided by the listing agent
- Elementary: Highland Elementary School
- Middle: Kimball Middle School
- High: Larkin High School
- District: 46
Source: MRED as distributed by MLS GRID. This data may not be complete. We recommend contacting the local school district to confirm school assignments for this home.

Get pre-qualified for a loan
At Zillow Home Loans, we can pre-qualify you in as little as 5 minutes with no impact to your credit score.An equal housing lender. NMLS #10287.
Sell for more on Zillow
Get a free Zillow Showcase℠ listing and you could sell for .
$359,000
2% more+ $7,180
With Zillow Showcase(estimated)
$366,180
