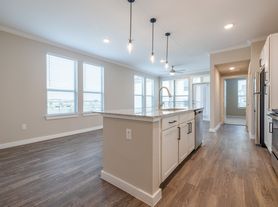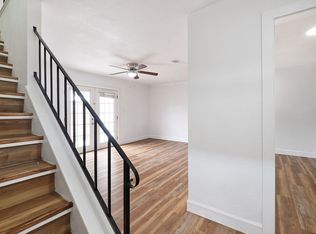Located on a corner lot in the quiet Union Park East section of Easton Park, this home offers easy walkability to the dog park, The Treehouse foodtruck park, and The Union amenity center, featuring a full gym, two pools, and more. The spacious backyard space is low maintenance with turf and a raised garden bed plus an adorable private back porch. As you pull up to the home, the curb appeal is striking with a large wrap-around front porch facing a beautifully landscaped interior courtyard. Plenty of guest parking is located right outside, plus there's already a 240V plug in the garage for your EV charger. The inside of the home is spacious and bathed in natural light. A huge under-stairs closet located inside the powder bathroom offers tons of extra storage! Upstairs there is a spacious bonus room, plus two bedrooms and two full baths. Looking for comfort and style all in a convenient location within short driving distance to the airport and downtown? Look no further than 8000 Mellencamp! Refrigerator, washer, and dryer included.
House for rent
$2,200/mo
8000 Mellencamp Dr, Austin, TX 78744
2beds
1,401sqft
Price may not include required fees and charges.
Singlefamily
Available Mon Oct 20 2025
Cats, dogs OK
Central air, ceiling fan
In hall laundry
2 Garage spaces parking
-- Heating
What's special
Beautifully landscaped interior courtyardSpacious backyard spaceLow maintenance with turfRaised garden bedCorner lotCurb appealSpacious bonus room
- 2 days
- on Zillow |
- -- |
- -- |
Travel times
Looking to buy when your lease ends?
Consider a first-time homebuyer savings account designed to grow your down payment with up to a 6% match & 3.83% APY.
Facts & features
Interior
Bedrooms & bathrooms
- Bedrooms: 2
- Bathrooms: 3
- Full bathrooms: 2
- 1/2 bathrooms: 1
Cooling
- Central Air, Ceiling Fan
Appliances
- Included: Dishwasher, Disposal, Double Oven, Dryer, Microwave, Range, Refrigerator, Washer
- Laundry: In Hall, In Unit, Inside, Upper Level
Features
- Breakfast Bar, Ceiling Fan(s), Double Vanity, Interior Steps, Kitchen Island, Quartz Counters, Recessed Lighting, Walk-In Closet(s)
- Flooring: Carpet
Interior area
- Total interior livable area: 1,401 sqft
Property
Parking
- Total spaces: 2
- Parking features: Garage, Covered
- Has garage: Yes
- Details: Contact manager
Features
- Stories: 2
- Exterior features: Contact manager
Details
- Parcel number: 924492
Construction
Type & style
- Home type: SingleFamily
- Property subtype: SingleFamily
Condition
- Year built: 2021
Community & HOA
Community
- Features: Clubhouse, Playground
Location
- Region: Austin
Financial & listing details
- Lease term: Negotiable
Price history
| Date | Event | Price |
|---|---|---|
| 10/2/2025 | Listed for rent | $2,200$2/sqft |
Source: Unlock MLS #8341824 | ||
| 12/28/2021 | Listing removed | -- |
Source: | ||
| 10/12/2021 | Pending sale | $385,457$275/sqft |
Source: | ||
| 9/24/2021 | Listed for sale | $385,457$275/sqft |
Source: | ||

