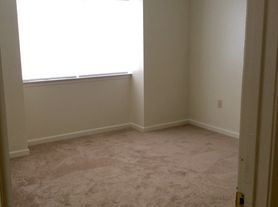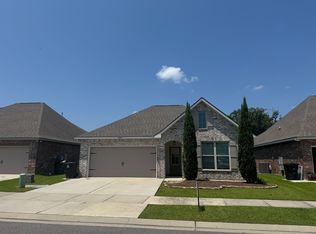Freshly painted 3BR/3.5BA condo in gated Stonelake Village with lake views. Partially furnished and move-in ready, this unit features granite countertops, travertine backsplash, spacious den, and dining area. Each bedroom offers a private bath and walk-in closet. Updates include roof (~1 yr), HVAC & water heater (~1.5 yrs), refrigerator (6 mos), and washer/dryer (6 mos). Two-car garage, natural light, and home warranty included. Conveniently located near LSU and Downtown Baton Rouge and Bluebonnet area.
Condo for rent
$2,400/mo
8000 Stonelake Village Ave APT 406, Baton Rouge, LA 70820
3beds
1,901sqft
Price may not include required fees and charges.
Condo
Available now
No pets
Central air, ceiling fan
Electric dryer hookup laundry
Garage parking
Central
What's special
Travertine backsplashLake viewsGranite countertopsSpacious denDining areaNatural light
- 20 days |
- -- |
- -- |
Travel times
Looking to buy when your lease ends?
Consider a first-time homebuyer savings account designed to grow your down payment with up to a 6% match & 3.83% APY.
Facts & features
Interior
Bedrooms & bathrooms
- Bedrooms: 3
- Bathrooms: 4
- Full bathrooms: 3
Heating
- Central
Cooling
- Central Air, Ceiling Fan
Appliances
- Included: Stove
- Laundry: Electric Dryer Hookup, Hookups, Inside, Washer Hookup, Washer/Dryer Con Elec
Features
- Ceiling 9'+, Ceiling Fan(s), Elec Stove Con, Walk In Closet
- Flooring: Carpet
Interior area
- Total interior livable area: 1,901 sqft
Property
Parking
- Parking features: Garage
- Has garage: Yes
- Details: Contact manager
Features
- Stories: 2
- Exterior features: Ceiling 9'+, Elec Stove Con, Electric Dryer Hookup, Floor Covering: Ceramic, Flooring: Ceramic, Garage, Garage Door Opener, Heating system: Central, Inside, Landscaped, Lighting, Lot Features: Landscaped, Patio, Pets - No, Smoke Detector(s), Walk In Closet, Walk To Water, Washer Hookup, Washer/Dryer Con Elec
Details
- Parcel number: 02585278
Construction
Type & style
- Home type: Condo
- Property subtype: Condo
Condition
- Year built: 2007
Building
Management
- Pets allowed: No
Community & HOA
Location
- Region: Baton Rouge
Financial & listing details
- Lease term: Other
Price history
| Date | Event | Price |
|---|---|---|
| 9/16/2025 | Listed for rent | $2,400$1/sqft |
Source: ROAM MLS #2025017270 | ||
| 9/12/2025 | Sold | -- |
Source: | ||
| 8/14/2025 | Pending sale | $266,999$140/sqft |
Source: | ||
| 7/29/2025 | Price change | $266,9990%$140/sqft |
Source: | ||
| 6/12/2025 | Listed for sale | $267,000+33.5%$140/sqft |
Source: | ||

