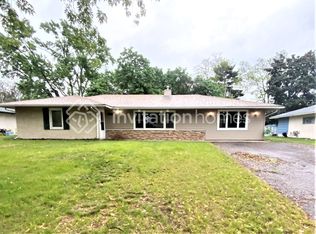Your new home with 3 bedrooms on one level, 1 level living, in a private, tucked away neighborhood with an open, spacious floorplan, large sun porch, relax on the patio and enjoy the large corner lot and backyard. Main floor laundry and no interior steps. Ready for your finishing touches, build your own equity. Convenitnet location, within walking distance from schools, shopping, public transit, Laddie Lake and Terrace Park. Bike and hike to the Mississipi and Springbrook Nature Center.
This property is off market, which means it's not currently listed for sale or rent on Zillow. This may be different from what's available on other websites or public sources.
