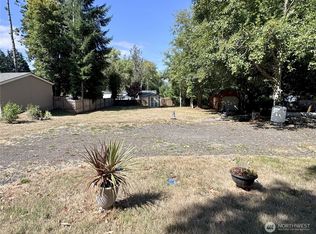Well taken care of, beautifully landscaped & fenced on large lot in the sought-after gated Taylor Bay Estates. Covered front deck, all new windows, a/c, wood stove, all appl incl new dw+w&d. BONUS: huge 1392 sf garage shop (2-bay, 1=10' tall opening) w metal roof & siding, wood stove, office, stairs 2 loft + more! Hot tub, tons of parking & RV pkng w dump, over 2 acres of members-only community beach & boat launch w picnic pavilion incl. Addtl adjacent 1.2 acres for sale same owner (MLS#1513348)
This property is off market, which means it's not currently listed for sale or rent on Zillow. This may be different from what's available on other websites or public sources.

