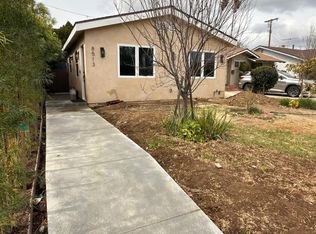*Please submit offers by Wednesday Oct 30th 10:00AM* Statley elegance is redefined in this open and airy family home set back from the tree lined street demanding all of the attention on the block. The red brick light posts, winding pathway and sizeable front porch invite you in to experience a warm, light and bright home adorned with custom features throughout. Experience the quality of the rich solid bamboo floors that cover the entry, bedrooms and kitchen/dining area. The wood burning brick fireplace centered between the dining space and kitchen is functional and creates a decorative feature. The cook of the home will enjoy the spacious designer kitchen complete with stainless appliances, large wood butcher block island, custom cabinets and glazed subway tiled backsplash. The eat in kitchen/great room is perfect for entertaining guests or a large family. The open concept step down living room adorned with large windows hosts oversized furniture and overlooks the beautiful grassy back yard. The living room also used as a bonus room has a corrugated partition that can separate living space for the use of a 4th bedroom or home office and even includes a free standing pot belly fireplace. This bonus living room in NOT permitted per seller but the large open space definitely adds value. The master bedroom with 2 closets large sliding doors open up to a sizable side yard that is perfect for allowing the outdoors in.
This property is off market, which means it's not currently listed for sale or rent on Zillow. This may be different from what's available on other websites or public sources.

