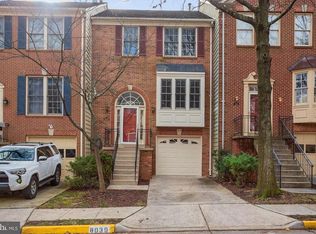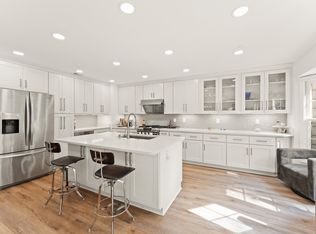Sold for $910,000 on 08/13/25
$910,000
8001 Gina Pl, Vienna, VA 22182
3beds
2,114sqft
Townhouse
Built in 1989
2,518 Square Feet Lot
$912,500 Zestimate®
$430/sqft
$3,541 Estimated rent
Home value
$912,500
$858,000 - $976,000
$3,541/mo
Zestimate® history
Loading...
Owner options
Explore your selling options
What's special
PRICED TO SELL FAST Fully Renovated, Move-In Ready Dream Home in Sought-After Courthouse Station- 3BD+ Den/2 full, 2 half bath. Welcome to this stunning end-unit townhome in the highly desirable Courthouse Station community—where modern luxury meets turnkey perfection. This fully renovated home is brimming with upscale finishes and thoughtful upgrades, offering an effortless move-in experience for the most discerning buyer. Step inside to an open, sun-drenched main level featuring newly refinished hardwood floors and expansive windows that flood the space with natural light. The heart of the home—the brand-new gourmet kitchen—is a showstopper. Enjoy exquisite quartzite countertops, a designer marble backsplash, updated cabinetry, and statement lighting that together create a chef’s dream setup. The spacious floor plan effortlessly connects to your new Trex deck, surrounded by mature trees—perfect for entertaining, relaxing, or grilling in a peaceful outdoor setting. Enjoy peace of mind and convenience with a full suite of smart home features: Ring security system with cameras, window and door sensors, smart garage opener, Ecobee thermostat, and app-controlled smart lighting with dimmers compatible with Google, Alexa, and Apple. Upstairs, the luxurious primary suite features vaulted ceilings, oversized windows, and a generous walk-in closet. The spa-inspired en-suite bathroom has been completely transformed with a frameless glass walk-in shower, jetted soaking tub, double vanity with marble countertops, high end tile finishes, and soft, ambient designer lighting. Two additional bedrooms also offer vaulted ceilings and share a fully renovated marble-accented bathroom. Brand-new plush carpeting on both the upper and lower levels enhances the home’s comfort and sophistication throughout. The fully finished walk-out lower level provides exceptional flexibility, with a private den ideal for a home office or guest suite. A cozy family room opens to a serene patio—perfect for gatherings, movie nights, or quiet mornings. This home is truly turnkey and move-in ready, with extensive recent upgrades including: New Windows (2018), HVAC (2021), Water Heater (2021), Washer & Dryer (2021), Gas Cooktop (2025), New Carpet on Upper & Lower Levels (2025), Garage Epoxy Flooring & Paint (2021). Top-rated schools! Located just minutes from Tysons Corner, the Mosaic District, Wolf Trap, and multiple Metro stations including Tysons Station and Dunn Loring-Merrifield. Easy access to both Dulles and Reagan National Airports makes travel a breeze.
Zillow last checked: 8 hours ago
Listing updated: August 13, 2025 at 01:20pm
Listed by:
Nader Ghoneim 703-338-5454,
Fairfax Realty 50/66 LLC
Bought with:
Gary Fitzgibbon, 0225139479
RE/MAX Gateway, LLC
Gary Fitzgibbon, 0225139479
RE/MAX Gateway, LLC
Source: Bright MLS,MLS#: VAFX2250124
Facts & features
Interior
Bedrooms & bathrooms
- Bedrooms: 3
- Bathrooms: 4
- Full bathrooms: 2
- 1/2 bathrooms: 2
- Main level bathrooms: 1
Bedroom 1
- Features: Ceiling Fan(s)
- Level: Upper
- Area: 234 Square Feet
- Dimensions: 18 x 13
Bathroom 2
- Features: Ceiling Fan(s), Bathroom - Tub Shower
- Level: Upper
- Area: 99 Square Feet
- Dimensions: 11 x 9
Bathroom 3
- Level: Upper
- Area: 100 Square Feet
- Dimensions: 10 x 10
Dining room
- Level: Main
- Area: 144 Square Feet
- Dimensions: 16 X 9
Family room
- Level: Lower
- Area: 357 Square Feet
- Dimensions: 21 X 17
Kitchen
- Level: Main
- Area: 132 Square Feet
- Dimensions: 12 X 11
Living room
- Level: Main
- Area: 216 Square Feet
- Dimensions: 18 X 12
Heating
- Central, Natural Gas
Cooling
- Central Air, Electric
Appliances
- Included: Dishwasher, Dryer, Freezer, Disposal, Microwave, Refrigerator, Washer, Down Draft, Oven, Gas Water Heater
- Laundry: In Basement, Washer In Unit, Dryer In Unit
Features
- Eat-in Kitchen, Breakfast Area, Kitchen - Gourmet, Pantry, Recessed Lighting, Upgraded Countertops
- Flooring: Carpet, Wood
- Doors: Storm Door(s), Sliding Glass
- Windows: Bay/Bow, Double Pane Windows, Energy Efficient
- Basement: Walk-Out Access,Finished,Garage Access
- Number of fireplaces: 2
- Fireplace features: Glass Doors, Brick
Interior area
- Total structure area: 2,532
- Total interior livable area: 2,114 sqft
- Finished area above ground: 1,696
- Finished area below ground: 418
Property
Parking
- Total spaces: 1
- Parking features: Garage Door Opener, Basement, Other, Storage, Concrete, Attached
- Attached garage spaces: 1
- Has uncovered spaces: Yes
Accessibility
- Accessibility features: None
Features
- Levels: Three
- Stories: 3
- Exterior features: Lighting, Chimney Cap(s)
- Pool features: None
Lot
- Size: 2,518 sqft
Details
- Additional structures: Above Grade, Below Grade
- Parcel number: 0392 36 0115A
- Zoning: 212
- Special conditions: Standard
- Other equipment: Intercom
Construction
Type & style
- Home type: Townhouse
- Architectural style: Other
- Property subtype: Townhouse
Materials
- Brick, Vinyl Siding
- Foundation: Concrete Perimeter
- Roof: Shingle
Condition
- New construction: No
- Year built: 1989
Utilities & green energy
- Sewer: Public Sewer
- Water: Public
- Utilities for property: Electricity Available, Sewer Available, Water Available
Green energy
- Energy efficient items: HVAC, Lighting
Community & neighborhood
Security
- Security features: Carbon Monoxide Detector(s), Exterior Cameras
Location
- Region: Vienna
- Subdivision: Courthouse Station
HOA & financial
HOA
- Has HOA: Yes
- HOA fee: $153 monthly
- Amenities included: Common Grounds, Picnic Area, Basketball Court
- Services included: Snow Removal, Trash, Maintenance Grounds
- Association name: COURTHOUSE STATION
Other
Other facts
- Listing agreement: Exclusive Right To Sell
- Ownership: Fee Simple
Price history
| Date | Event | Price |
|---|---|---|
| 8/13/2025 | Sold | $910,000+1.7%$430/sqft |
Source: | ||
| 7/12/2025 | Pending sale | $895,000$423/sqft |
Source: | ||
| 7/11/2025 | Listed for sale | $895,000$423/sqft |
Source: | ||
| 6/28/2025 | Pending sale | $895,000$423/sqft |
Source: | ||
| 6/24/2025 | Listed for sale | $895,000+37.7%$423/sqft |
Source: | ||
Public tax history
| Year | Property taxes | Tax assessment |
|---|---|---|
| 2025 | $9,700 +5% | $839,140 +5.2% |
| 2024 | $9,238 +2.7% | $797,370 |
| 2023 | $8,998 +6.2% | $797,370 +7.6% |
Find assessor info on the county website
Neighborhood: 22182
Nearby schools
GreatSchools rating
- 3/10Freedom Hill Elementary SchoolGrades: PK-6Distance: 0.7 mi
- 7/10Kilmer Middle SchoolGrades: 7-8Distance: 0.2 mi
- 7/10Marshall High SchoolGrades: 9-12Distance: 0.5 mi
Schools provided by the listing agent
- Elementary: Freedom Hill
- Middle: Kilmer
- High: Marshall
- District: Fairfax County Public Schools
Source: Bright MLS. This data may not be complete. We recommend contacting the local school district to confirm school assignments for this home.
Get a cash offer in 3 minutes
Find out how much your home could sell for in as little as 3 minutes with a no-obligation cash offer.
Estimated market value
$912,500
Get a cash offer in 3 minutes
Find out how much your home could sell for in as little as 3 minutes with a no-obligation cash offer.
Estimated market value
$912,500

