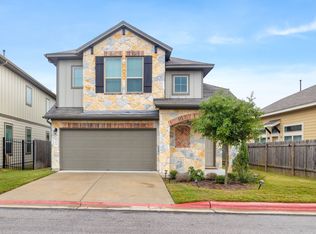Tucked into a quiet corner of southeast Austin, 8001 Mellencamp Drive offers a charming condo-style living experience with a touch of Texas flair. This property sits on a 504 sq ft lot. The property provides a cozy layout ideal for low-maintenance living, aka, "LOCK AND LEAVE"... The private, xeriscaped yard a serene retreat perfect for morning coffee or evening unwinding. The home also boasts expansive front and side porches, adding to its inviting outdoor appeal. If you're looking for a rental that blends comfort, character, and a great location just minutes from downtown Austin, this address might just hit the sweet spot. AMAZING AMENITIES: 12+ miles of walking trails, dog park, INCREDIBLE built in pool, gym, work area, fire pits, BBQ's, etc. LOCATION, location, LOCATION! Next door to McKinney Falls State Park ! 15? Minutes from COTA! 15? Minutes from Germania 360 Amphitheatre! 15?+ minutes to downtown Rainey, Congress, Austin! 15?+ Minutes from the Airport!
House for rent
$2,400/mo
8001 Mellencamp Dr #208, Austin, TX 78744
2beds
1,217sqft
Price may not include required fees and charges.
Singlefamily
Available now
Cats, dogs OK
Central air, ceiling fan
In unit laundry
2 Garage spaces parking
Central
What's special
Private xeriscaped yardCozy layoutSerene retreat
- 56 days
- on Zillow |
- -- |
- -- |
Travel times
Add up to $600/yr to your down payment
Consider a first-time homebuyer savings account designed to grow your down payment with up to a 6% match & 4.15% APY.
Facts & features
Interior
Bedrooms & bathrooms
- Bedrooms: 2
- Bathrooms: 3
- Full bathrooms: 2
- 1/2 bathrooms: 1
Heating
- Central
Cooling
- Central Air, Ceiling Fan
Appliances
- Included: Dishwasher, Disposal, Microwave, Range
- Laundry: In Unit, Laundry Room
Features
- Ceiling Fan(s), Eat-in Kitchen, Interior Steps, Kitchen Island, Open Floorplan, Pantry, Quartz Counters, Recessed Lighting
- Flooring: Carpet, Laminate
Interior area
- Total interior livable area: 1,217 sqft
Property
Parking
- Total spaces: 2
- Parking features: Garage, Covered
- Has garage: Yes
- Details: Contact manager
Features
- Stories: 2
- Exterior features: Contact manager
- Has view: Yes
- View description: Contact manager
Details
- Parcel number: 03361014090000
Construction
Type & style
- Home type: SingleFamily
- Property subtype: SingleFamily
Materials
- Roof: Composition
Condition
- Year built: 2021
Community & HOA
Community
- Features: Clubhouse, Fitness Center, Playground
HOA
- Amenities included: Fitness Center
Location
- Region: Austin
Financial & listing details
- Lease term: 12 Months
Price history
| Date | Event | Price |
|---|---|---|
| 8/13/2025 | Price change | $2,400-4%$2/sqft |
Source: Unlock MLS #4255352 | ||
| 6/23/2025 | Listed for rent | $2,500$2/sqft |
Source: Unlock MLS #4255352 | ||
| 6/20/2025 | Listing removed | $315,000$259/sqft |
Source: | ||
| 5/29/2025 | Pending sale | $315,000$259/sqft |
Source: | ||
| 5/13/2025 | Contingent | $315,000$259/sqft |
Source: | ||
![[object Object]](https://photos.zillowstatic.com/fp/12c26a6e62e165c26664978a3b6132a5-p_i.jpg)
