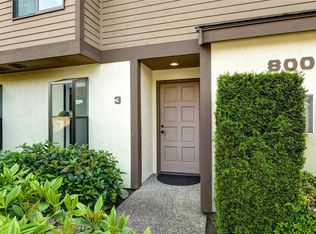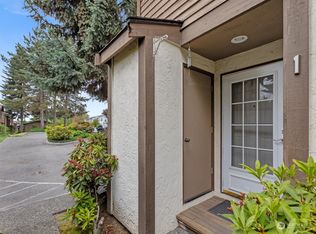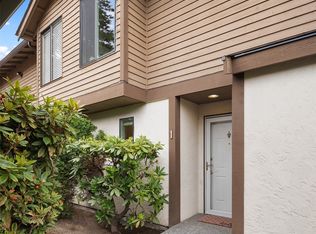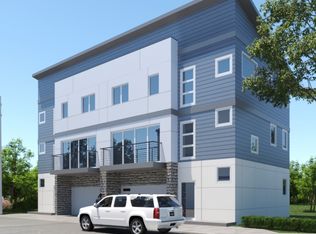Sold
Listed by:
Laura Massey,
Real Broker LLC,
Christina Fitzer,
Real Broker LLC
Bought with: Tribeca NW Real Estate
$421,700
8001 NE 177th Court #104, Kenmore, WA 98028
2beds
978sqft
Townhouse
Built in 1984
1.26 Acres Lot
$417,600 Zestimate®
$431/sqft
$2,294 Estimated rent
Home value
$417,600
$384,000 - $455,000
$2,294/mo
Zestimate® history
Loading...
Owner options
Explore your selling options
What's special
Nestled in the prime Kenmore location! This stylish 2 bedroom + 1.5 bath end unit townhome offers a mix of modern updates & cozy charm - move in ready. Open floor plan is perfect for entertaining plus fresh paint, sleek flooring & cozy wood burning fireplace. The kitchen features granite countertops, stainless steel appliances & white cabinetry. The eat-in bar flows the kitchen to the rest of the downstairs seamlessly. Two great sized beds + 1 bath upstairs. Private patio surrounded by lush greenery ideal for morning coffee or evening relaxation. 1 car garage & storage unit! Top rated Northshore schools + easy access to Burke Gilman trail, amazing restaurants, coffee shops + shopping. A fantastic opportunity in a highly desirable community!
Zillow last checked: 8 hours ago
Listing updated: June 09, 2025 at 04:03am
Listed by:
Laura Massey,
Real Broker LLC,
Christina Fitzer,
Real Broker LLC
Bought with:
Benjamin Meadow, 21011510
Tribeca NW Real Estate
Source: NWMLS,MLS#: 2350134
Facts & features
Interior
Bedrooms & bathrooms
- Bedrooms: 2
- Bathrooms: 2
- Full bathrooms: 1
- 1/2 bathrooms: 1
- Main level bathrooms: 1
Other
- Level: Main
Dining room
- Level: Main
Entry hall
- Level: Main
Kitchen with eating space
- Level: Main
Living room
- Level: Main
Heating
- Fireplace, Electric
Cooling
- None
Appliances
- Included: Dishwasher(s), Disposal, Dryer(s), Microwave(s), Stove(s)/Range(s), Washer(s), Garbage Disposal, Water Heater: Electric, Water Heater Location: Closet, Cooking - Electric Hookup, Cooking-Electric, Dryer-Electric, Washer
- Laundry: Electric Dryer Hookup, Washer Hookup
Features
- Flooring: Vinyl, Vinyl Plank, Carpet
- Windows: Insulated Windows
- Number of fireplaces: 1
- Fireplace features: Wood Burning, Main Level: 1, Fireplace
Interior area
- Total structure area: 978
- Total interior livable area: 978 sqft
Property
Parking
- Total spaces: 2
- Parking features: Individual Garage
- Has garage: Yes
Features
- Levels: Multi/Split
- Entry location: Main
- Patio & porch: Cooking-Electric, Dryer-Electric, Fireplace, Washer, Water Heater
- Has view: Yes
- View description: Territorial
Lot
- Size: 1.26 Acres
- Features: Corner Lot, Curbs, Dead End Street, Paved, Sidewalk
Details
- Parcel number: 2424200040
- Special conditions: Standard
Construction
Type & style
- Home type: Townhouse
- Property subtype: Townhouse
Materials
- Stucco, Wood Siding
- Roof: Composition
Condition
- Year built: 1984
Utilities & green energy
- Sewer: Company: HOA
- Water: Company: HOA
Green energy
- Energy efficient items: Insulated Windows
Community & neighborhood
Community
- Community features: Outside Entry
Location
- Region: Kenmore
- Subdivision: Kenmore
HOA & financial
HOA
- HOA fee: $419 monthly
- Services included: Common Area Maintenance, Earthquake Insurance, Maintenance Grounds, Road Maintenance, Sewer, Water
- Association phone: 425-747-5900
Other
Other facts
- Listing terms: Cash Out,Conventional
- Cumulative days on market: 32 days
Price history
| Date | Event | Price |
|---|---|---|
| 5/9/2025 | Sold | $421,700-3.1%$431/sqft |
Source: | ||
| 4/28/2025 | Pending sale | $435,000$445/sqft |
Source: | ||
| 4/17/2025 | Price change | $435,000-2.2%$445/sqft |
Source: | ||
| 3/27/2025 | Listed for sale | $445,000+7.2%$455/sqft |
Source: | ||
| 7/22/2021 | Sold | $415,000+6.4%$424/sqft |
Source: | ||
Public tax history
Tax history is unavailable.
Neighborhood: 98028
Nearby schools
GreatSchools rating
- 6/10Kenmore Elementary SchoolGrades: PK-5Distance: 1 mi
- 7/10Kenmore Middle SchoolGrades: 6-8Distance: 1.7 mi
- 10/10Inglemoor High SchoolGrades: 9-12Distance: 1.2 mi
Schools provided by the listing agent
- Elementary: Westhill Elem
- Middle: Canyon Park Middle School
- High: Bothell Hs
Source: NWMLS. This data may not be complete. We recommend contacting the local school district to confirm school assignments for this home.

Get pre-qualified for a loan
At Zillow Home Loans, we can pre-qualify you in as little as 5 minutes with no impact to your credit score.An equal housing lender. NMLS #10287.
Sell for more on Zillow
Get a free Zillow Showcase℠ listing and you could sell for .
$417,600
2% more+ $8,352
With Zillow Showcase(estimated)
$425,952


