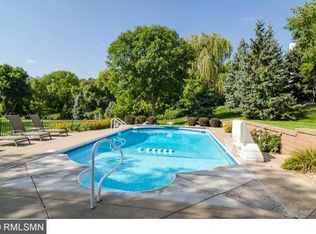Closed
$650,000
8001 Orchid Ln N, Maple Grove, MN 55311
5beds
4,004sqft
Single Family Residence
Built in 1992
0.3 Acres Lot
$647,900 Zestimate®
$162/sqft
$3,681 Estimated rent
Home value
$647,900
$603,000 - $700,000
$3,681/mo
Zestimate® history
Loading...
Owner options
Explore your selling options
What's special
Beautiful custom built two story home in high demand Crosswinds neighborhood. Perfect culdesac location right in the heart of Maple Grove and within walking distance to nearby parks and recreation. Thoughtfully updated with new carpet, paint, gorgeous high end kitchen remodel and full primary bath remodel. Spacious and open design featuring a flexible floorplan offering formal dining for entertaining, 2 living rooms, main floor office, spacious kitchen and dinette open to the family room and enjoy the convenient porch located off the family room. The upper level features a remodeled primary bedroom/bath, plus spacious bedrooms. The lower level was custom designed with fireplace and built in cabinetry, bedroom suite and exercise room and more. Don’t miss this amazing opportunity in one of the nicest neighborhoods in Maple Grove!
Zillow last checked: 8 hours ago
Listing updated: October 21, 2025 at 08:23am
Listed by:
The Monson and Larson Group 612-770-8593,
RE/MAX Results,
The Monson and Larson Group 651-402-7297
Bought with:
Gregory J Hammer
John Thomas Realty
Source: NorthstarMLS as distributed by MLS GRID,MLS#: 6768966
Facts & features
Interior
Bedrooms & bathrooms
- Bedrooms: 5
- Bathrooms: 4
- Full bathrooms: 3
- 1/2 bathrooms: 1
Deck
- Level: Main
- Area: 182 Square Feet
- Dimensions: 14x13
Dining room
- Level: Main
- Area: 156 Square Feet
- Dimensions: 13x12
Family room
- Level: Main
- Area: 252 Square Feet
- Dimensions: 18x14
Other
- Level: Main
- Area: 196 Square Feet
- Dimensions: 14x14
Informal dining room
- Level: Main
- Area: 120 Square Feet
- Dimensions: 12x10
Kitchen
- Level: Main
- Area: 168 Square Feet
- Dimensions: 14x12
Living room
- Level: Main
- Area: 182 Square Feet
- Dimensions: 14x13
Office
- Level: Main
- Area: 120 Square Feet
- Dimensions: 12x10
Heating
- Forced Air
Cooling
- Central Air
Appliances
- Included: Double Oven, Dryer, Gas Water Heater, Microwave, Range, Refrigerator, Stainless Steel Appliance(s), Wall Oven, Washer
Features
- Basement: Finished,Full
- Number of fireplaces: 2
- Fireplace features: Family Room, Gas, Living Room
Interior area
- Total structure area: 4,004
- Total interior livable area: 4,004 sqft
- Finished area above ground: 2,638
- Finished area below ground: 1,265
Property
Parking
- Total spaces: 3
- Parking features: Attached
- Attached garage spaces: 3
Accessibility
- Accessibility features: None
Features
- Levels: Two
- Stories: 2
- Patio & porch: Covered, Rear Porch
Lot
- Size: 0.30 Acres
- Dimensions: 24 x 166 x 130 x 174
- Features: Wooded
Details
- Foundation area: 1366
- Parcel number: 2111922310028
- Zoning description: Residential-Single Family
Construction
Type & style
- Home type: SingleFamily
- Property subtype: Single Family Residence
Materials
- Stucco, Concrete, Frame
- Roof: Asphalt,Pitched
Condition
- Age of Property: 33
- New construction: No
- Year built: 1992
Utilities & green energy
- Gas: Natural Gas
- Sewer: City Sewer/Connected
- Water: City Water/Connected
Community & neighborhood
Location
- Region: Maple Grove
- Subdivision: Crosswinds
HOA & financial
HOA
- Has HOA: No
Price history
| Date | Event | Price |
|---|---|---|
| 10/20/2025 | Sold | $650,000+0%$162/sqft |
Source: | ||
| 9/4/2025 | Pending sale | $649,900$162/sqft |
Source: | ||
| 8/22/2025 | Listed for sale | $649,900$162/sqft |
Source: | ||
Public tax history
| Year | Property taxes | Tax assessment |
|---|---|---|
| 2025 | $7,313 -1.2% | $551,600 -2.1% |
| 2024 | $7,398 +11.2% | $563,600 -4.1% |
| 2023 | $6,655 +12% | $587,700 +7.3% |
Find assessor info on the county website
Neighborhood: 55311
Nearby schools
GreatSchools rating
- 5/10Rice Lake Elementary SchoolGrades: PK-5Distance: 1.4 mi
- 6/10Maple Grove Middle SchoolGrades: 6-8Distance: 2.5 mi
- 10/10Maple Grove Senior High SchoolGrades: 9-12Distance: 2.3 mi
Get a cash offer in 3 minutes
Find out how much your home could sell for in as little as 3 minutes with a no-obligation cash offer.
Estimated market value
$647,900
Get a cash offer in 3 minutes
Find out how much your home could sell for in as little as 3 minutes with a no-obligation cash offer.
Estimated market value
$647,900
