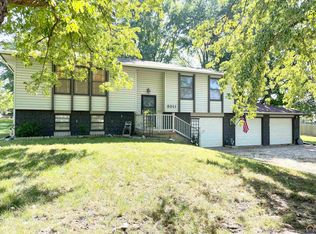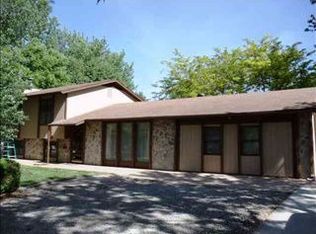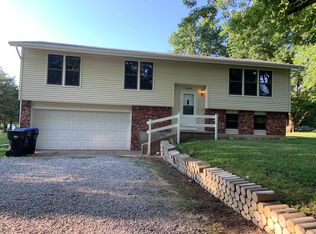Sold on 03/21/25
Price Unknown
8001 SW 22nd St, Topeka, KS 66614
3beds
1,659sqft
Single Family Residence, Residential
Built in 1974
0.62 Acres Lot
$241,000 Zestimate®
$--/sqft
$1,917 Estimated rent
Home value
$241,000
$224,000 - $258,000
$1,917/mo
Zestimate® history
Loading...
Owner options
Explore your selling options
What's special
OPEN HOUSE SUNDAY 3/9 FROM 11 AM - 12:30 PM. Move-in-ready 3 bedroom, 2 bath home in Washburn Rural with an extra wide driveway! Sitting on a dead end street, this charming home features a kitchen w/granite counter tops & breakfast bar, a basement w/a spacious rec room, bedroom and full bath w/laundry, deck, fenced yard & lots of parking space. Many updates which include the roof, deck, dishwasher, 4-year old Pella windows, back door, bathroom w/onyx shower, newer water heater & AC, extended driveway & gravel, limestone retaining wall & more!
Zillow last checked: 8 hours ago
Listing updated: March 22, 2025 at 06:01pm
Listed by:
Sandra Haines 785-383-0951,
KW One Legacy Partners, LLC
Bought with:
Ryan Lehmkuhl, BR00233111
Beoutdoors Real Estate, LLC
Source: Sunflower AOR,MLS#: 238104
Facts & features
Interior
Bedrooms & bathrooms
- Bedrooms: 3
- Bathrooms: 2
- Full bathrooms: 2
Primary bedroom
- Level: Upper
- Area: 130.5
- Dimensions: 14.5x9
Bedroom 2
- Level: Upper
- Area: 130.38
- Dimensions: 12.3x10.6
Bedroom 3
- Level: Basement
- Area: 131.44
- Dimensions: 12.4x10.6
Dining room
- Level: Upper
- Area: 145.22
- Dimensions: 13.7x10.6
Kitchen
- Level: Upper
- Area: 101.76
- Dimensions: 9.6x10.6
Laundry
- Level: Basement
Living room
- Level: Upper
- Area: 241.8
- Dimensions: 19.5x12.4
Recreation room
- Level: Basement
- Area: 212.3
- Dimensions: 19.3x11
Heating
- Natural Gas
Cooling
- Central Air
Appliances
- Included: Electric Range, Microwave, Dishwasher, Refrigerator, Disposal
- Laundry: In Basement
Features
- Flooring: Ceramic Tile, Laminate, Carpet
- Doors: Storm Door(s)
- Windows: Storm Window(s)
- Basement: Concrete,Finished
- Has fireplace: No
Interior area
- Total structure area: 1,659
- Total interior livable area: 1,659 sqft
- Finished area above ground: 1,050
- Finished area below ground: 609
Property
Parking
- Total spaces: 1
- Parking features: Attached
- Attached garage spaces: 1
Features
- Patio & porch: Covered
- Fencing: Chain Link,Partial
Lot
- Size: 0.62 Acres
- Dimensions: 172 x 158
- Features: Corner Lot
Details
- Parcel number: R67552
- Special conditions: Standard,Arm's Length
Construction
Type & style
- Home type: SingleFamily
- Property subtype: Single Family Residence, Residential
Materials
- Roof: Composition
Condition
- Year built: 1974
Utilities & green energy
- Water: Rural Water
Community & neighborhood
Location
- Region: Topeka
- Subdivision: Mission Hill
Price history
| Date | Event | Price |
|---|---|---|
| 3/21/2025 | Sold | -- |
Source: | ||
| 3/8/2025 | Pending sale | $209,900$127/sqft |
Source: | ||
| 3/3/2025 | Listed for sale | $209,900+58.4%$127/sqft |
Source: | ||
| 11/2/2016 | Sold | -- |
Source: | ||
| 8/31/2016 | Listed for sale | $132,500+7.7%$80/sqft |
Source: Hawks R/E Professionals #191304 | ||
Public tax history
| Year | Property taxes | Tax assessment |
|---|---|---|
| 2025 | -- | $22,424 +4% |
| 2024 | $2,859 +6.2% | $21,561 +4% |
| 2023 | $2,692 +12.7% | $20,732 +12% |
Find assessor info on the county website
Neighborhood: Miller's Glen
Nearby schools
GreatSchools rating
- 6/10Indian Hills Elementary SchoolGrades: K-6Distance: 1.1 mi
- 6/10Washburn Rural Middle SchoolGrades: 7-8Distance: 5.6 mi
- 8/10Washburn Rural High SchoolGrades: 9-12Distance: 5.4 mi
Schools provided by the listing agent
- Elementary: Indian Hills Elementary School/USD 437
- Middle: Washburn Rural Middle School/USD 437
- High: Washburn Rural High School/USD 437
Source: Sunflower AOR. This data may not be complete. We recommend contacting the local school district to confirm school assignments for this home.


