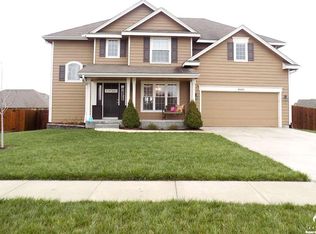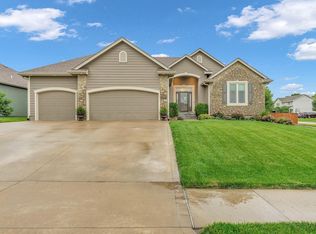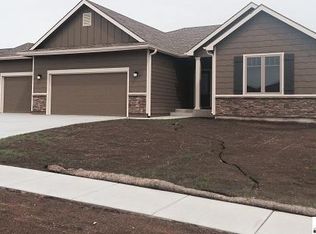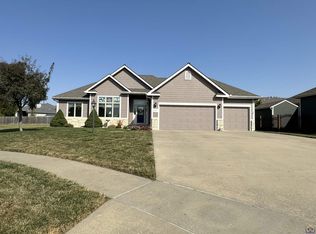Sold on 10/04/24
Price Unknown
8001 SW 27th Ct, Topeka, KS 66614
5beds
3,240sqft
Single Family Residence, Residential
Built in 2007
13,688 Acres Lot
$441,100 Zestimate®
$--/sqft
$3,089 Estimated rent
Home value
$441,100
$419,000 - $463,000
$3,089/mo
Zestimate® history
Loading...
Owner options
Explore your selling options
What's special
Absolutely stunning Sherwood Park 5 bed, 3.5 bath home situated on a large corner lot! This meticulously maintained and updated home features: vaulted ceilings, beautiful hardwood floors, custom floor to ceiling fireplace with a hidden cabinet for a TV, a spacious kitchen with built-in work center between dual pantries that flows into the bay dining room, main floor laundry hook-ups in the mudroom and separate laundry room in the basement, plus renovated bathrooms with high-end finishes. You'll love entertaining in the newly finished basement, complete with a full wet bar, built-in wine shelves perfect for family game nights or cuddle up for a movie night! Move out to the fabulous fenced in backyard and enjoy the in-ground pool or relax under the beauty of the pergola and take in the peacefulness of the professional landscaping and quiet of cul-de-sac living.
Zillow last checked: 8 hours ago
Listing updated: October 04, 2024 at 06:01pm
Listed by:
Patrick Habiger 785-969-6080,
KW One Legacy Partners, LLC
Bought with:
Patrick Habiger, 00051888
KW One Legacy Partners, LLC
Source: Sunflower AOR,MLS#: 235191
Facts & features
Interior
Bedrooms & bathrooms
- Bedrooms: 5
- Bathrooms: 4
- Full bathrooms: 3
- 1/2 bathrooms: 1
Primary bedroom
- Level: Main
- Area: 185.9
- Dimensions: 13 x 14.3
Bedroom 2
- Level: Upper
- Area: 165
- Dimensions: 11 x 15
Bedroom 3
- Level: Upper
- Area: 126.5
- Dimensions: 11 x 11.5
Bedroom 4
- Level: Upper
- Area: 115
- Dimensions: 10x11.5
Other
- Level: Basement
- Area: 125.43
- Dimensions: 11.3 x 11.1
Dining room
- Level: Main
- Area: 165
- Dimensions: 11 x 15
Family room
- Level: Basement
- Dimensions: 19.2 x 14.2 + 8.6 x 22.8
Kitchen
- Level: Main
- Area: 130
- Dimensions: 10 x 13
Laundry
- Level: Basement
- Area: 76.26
- Dimensions: 9.3 x 8.2
Living room
- Level: Main
- Area: 294
- Dimensions: 14x21
Recreation room
- Level: Upper
- Area: 164
- Dimensions: 10 x 16.4
Heating
- Natural Gas
Cooling
- Central Air
Appliances
- Included: Microwave, Dishwasher, Refrigerator, Disposal
- Laundry: Main Level, In Basement, Separate Room
Features
- Sheetrock, High Ceilings, Vaulted Ceiling(s)
- Flooring: Hardwood, Ceramic Tile, Carpet
- Windows: Insulated Windows
- Basement: Sump Pump,Concrete,Full,Partially Finished,Daylight
- Number of fireplaces: 1
- Fireplace features: One, Gas, Living Room
Interior area
- Total structure area: 3,240
- Total interior livable area: 3,240 sqft
- Finished area above ground: 2,161
- Finished area below ground: 1,079
Property
Parking
- Parking features: Attached, Garage Door Opener
- Has attached garage: Yes
Features
- Patio & porch: Patio, Deck
- Has private pool: Yes
- Pool features: In Ground
- Fencing: Fenced,Wood,Privacy
Lot
- Size: 13,688 Acres
- Features: Corner Lot, Cul-De-Sac, Sidewalk
Details
- Additional structures: Shed(s)
- Parcel number: R67647
- Special conditions: Standard,Arm's Length
Construction
Type & style
- Home type: SingleFamily
- Property subtype: Single Family Residence, Residential
Materials
- Roof: Composition,Architectural Style
Condition
- Year built: 2007
Utilities & green energy
- Water: Public
Community & neighborhood
Location
- Region: Topeka
- Subdivision: Sherwood Park #8
Price history
| Date | Event | Price |
|---|---|---|
| 10/4/2024 | Sold | -- |
Source: | ||
| 8/15/2024 | Pending sale | $430,000$133/sqft |
Source: | ||
| 7/27/2024 | Listed for sale | $430,000$133/sqft |
Source: | ||
| 7/25/2024 | Pending sale | $430,000$133/sqft |
Source: | ||
| 7/22/2024 | Listed for sale | $430,000$133/sqft |
Source: | ||
Public tax history
| Year | Property taxes | Tax assessment |
|---|---|---|
| 2025 | -- | $49,714 +18.7% |
| 2024 | $7,750 +3.3% | $41,886 +4% |
| 2023 | $7,504 +7.3% | $40,275 +11% |
Find assessor info on the county website
Neighborhood: Sherwood Park
Nearby schools
GreatSchools rating
- 6/10Indian Hills Elementary SchoolGrades: K-6Distance: 0.7 mi
- 6/10Washburn Rural Middle SchoolGrades: 7-8Distance: 5 mi
- 8/10Washburn Rural High SchoolGrades: 9-12Distance: 4.8 mi
Schools provided by the listing agent
- Elementary: Indian Hills Elementary School/USD 437
- Middle: Washburn Rural Middle School/USD 437
- High: Washburn Rural High School/USD 437
Source: Sunflower AOR. This data may not be complete. We recommend contacting the local school district to confirm school assignments for this home.



