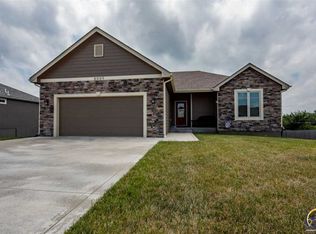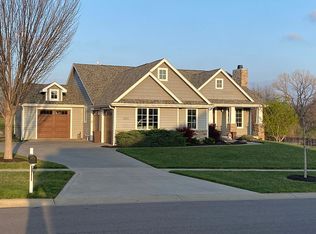Sold on 04/28/23
Price Unknown
8001 SW 28th Cir, Topeka, KS 66614
4beds
2,116sqft
Single Family Residence, Residential
Built in 2016
16,695 Acres Lot
$435,400 Zestimate®
$--/sqft
$2,737 Estimated rent
Home value
$435,400
$409,000 - $462,000
$2,737/mo
Zestimate® history
Loading...
Owner options
Explore your selling options
What's special
Unique Sherwood Park 4 Bedroom, 3 1/2 bath home plus bonus room in lower level! This spacious home features a beautiful kitchen with granite countertops, custom cabinets, walk-in pantry, stainless-steel appliances, gas stove and double ovens. Living room has a natural stone electric fireplace, beautiful hardwood floors and lots of natural light shining in. Master bedroom with spacious Master bath and walk-in closet. Three car oversized garage walks into mudroom with lockers and laundry area. Walk out basement with wet bar and rec room looks out to covered patio area and half court basketball court in large privacy fenced backyard. Large storage area in lower level, high efficiency HVAC and 50 gal H2O. Washburn Rural Schools. Don't Miss this One!
Zillow last checked: 8 hours ago
Listing updated: July 18, 2023 at 12:47pm
Listed by:
Jim Davis 785-806-2370,
KW One Legacy Partners, LLC
Bought with:
Vicki Trembly, 00228738
Coldwell Banker American Home
Source: Sunflower AOR,MLS#: 227844
Facts & features
Interior
Bedrooms & bathrooms
- Bedrooms: 4
- Bathrooms: 4
- Full bathrooms: 3
- 1/2 bathrooms: 1
Primary bedroom
- Level: Upper
- Area: 207.2
- Dimensions: 14x14.8
Bedroom 2
- Level: Upper
- Area: 162.4
- Dimensions: 14x11.6
Bedroom 3
- Level: Upper
- Area: 147.6
- Dimensions: 12x12.3
Bedroom 4
- Level: Lower
- Area: 194.18
- Dimensions: 14.6x13.3
Other
- Level: Basement
- Dimensions: 20x13.8 Bonus
Dining room
- Level: Main
- Area: 159
- Dimensions: 15x10.6
Great room
- Level: Main
- Area: 351.9
- Dimensions: 23x15.3
Kitchen
- Level: Main
- Area: 228
- Dimensions: 15x15.2
Laundry
- Level: Main
- Area: 80
- Dimensions: 8x10
Recreation room
- Level: Lower
- Area: 561
- Dimensions: 33x17
Heating
- 90 + Efficiency
Cooling
- Central Air
Appliances
- Included: Gas Range, Range Hood, Wall Oven, Double Oven, Microwave, Dishwasher, Refrigerator, Disposal, Bar Fridge, Cable TV Available
- Laundry: Main Level
Features
- Wet Bar, Sheetrock, High Ceilings, Vaulted Ceiling(s)
- Flooring: Hardwood, Carpet
- Doors: Storm Door(s)
- Windows: Insulated Windows, Storm Window(s)
- Basement: Sump Pump
- Number of fireplaces: 1
- Fireplace features: One, Great Room, Electric
Interior area
- Total structure area: 2,116
- Total interior livable area: 2,116 sqft
- Finished area above ground: 1,836
- Finished area below ground: 280
Property
Parking
- Parking features: Auto Garage Opener(s), Garage Door Opener
Features
- Levels: Multi/Split
- Patio & porch: Patio, Covered
- Fencing: Fenced,Wood
Lot
- Size: 16,695 Acres
- Features: Corner Lot, Cul-De-Sac, Sidewalk
Details
- Parcel number: 0891511203003031000
- Special conditions: Standard,Arm's Length
Construction
Type & style
- Home type: SingleFamily
- Property subtype: Single Family Residence, Residential
Materials
- Roof: Composition,Architectural Style
Condition
- Year built: 2016
Utilities & green energy
- Water: Public
- Utilities for property: Cable Available
Community & neighborhood
Security
- Security features: Security System
Location
- Region: Topeka
- Subdivision: Sherwood Park #8
Price history
| Date | Event | Price |
|---|---|---|
| 4/28/2023 | Sold | -- |
Source: | ||
| 3/11/2023 | Pending sale | $425,000$201/sqft |
Source: | ||
| 2/21/2023 | Listed for sale | $425,000-1%$201/sqft |
Source: | ||
| 2/21/2023 | Listing removed | -- |
Source: Owner | ||
| 1/10/2023 | Listed for sale | $429,500$203/sqft |
Source: Owner | ||
Public tax history
| Year | Property taxes | Tax assessment |
|---|---|---|
| 2025 | -- | $48,777 |
| 2024 | $8,866 +3.5% | $48,777 +4% |
| 2023 | $8,565 +7.4% | $46,901 +11% |
Find assessor info on the county website
Neighborhood: Sherwood Park
Nearby schools
GreatSchools rating
- 6/10Indian Hills Elementary SchoolGrades: K-6Distance: 0.7 mi
- 6/10Washburn Rural Middle SchoolGrades: 7-8Distance: 4.9 mi
- 8/10Washburn Rural High SchoolGrades: 9-12Distance: 4.7 mi
Schools provided by the listing agent
- Elementary: Indian Hills Elementary School/USD 437
- Middle: Washburn Rural Middle School/USD 437
- High: Washburn Rural High School/USD 437
Source: Sunflower AOR. This data may not be complete. We recommend contacting the local school district to confirm school assignments for this home.

