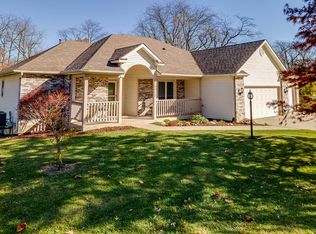This is a 3 BR / 2 1/2 BA Earth/Berm Home, 22 + or - Acres, 1800 sq. ft. of living space plus a 2 car attached garage with a 1/2 bath plus Utl.,pull down attic. This is a very open floor plan with ceramic tile through out. Spacious kitchen with center island and eat in area open to the GR which has a free standing wood burning stove and the Den area Plenty of Wiindows for Daylight, Master Bath room has a tiled walk-in shower plus a jetted tub. Nice storage area in the house. There is a large covered deck area, stone walkway to the firepit area, Also an outdoor shower area. Nicely landscaped, 24x36 wood frame run in barn with electricity for animals or storage. Sewer Payment monthly is 130.00 Electric monthly is under 100.00 Gas payment monthly 21.00 The house and 22 acres need to sell first than there is also an additional 4 acres + or - that can be purchase at 35,000.
This property is off market, which means it's not currently listed for sale or rent on Zillow. This may be different from what's available on other websites or public sources.
