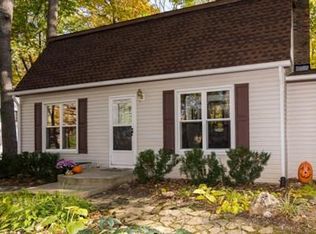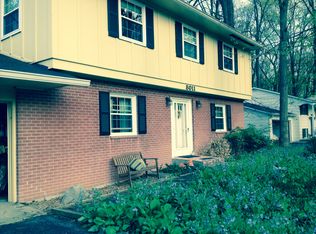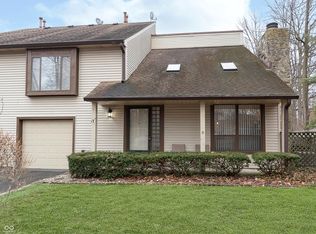Beautiful wooded lot in popular Westchester Estates! This 4 bed/2bath home has a finished rec/play room with large utility room in basement. New exterior paint, custom backyard patio and deck, new furnace in 2012 and lots of other upgrades. Kitchen has stainless steel appliances. Home is located conveniently to shopping, restaurants, hospital and interstate.
This property is off market, which means it's not currently listed for sale or rent on Zillow. This may be different from what's available on other websites or public sources.


