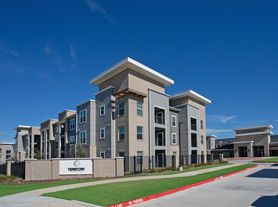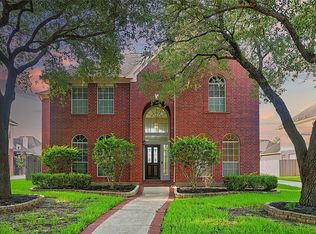Veterans Welcome! Ask About Our Move-In Specials! Recently updated and freshly painted, this beautiful 2-story 4/2.5/2 home sits on a corner lot in a quiet cul-de-sac within a greenbelt, golf course community. Features include a spacious open floor plan, beautiful kitchen with island, tile backsplash, 42" maple cabinets, and recent stainless-steel appliances. Enjoy no carpet, tile in wet areas, faux blinds, and a cozy gas-log fireplace. All bedrooms are upstairs, including a huge primary suite with an ensuite bath featuring a separate tub and shower. The home offers formal living and dining rooms, zoned A/C and heat, and an oversized backyard with a nice patio perfect for entertaining. Refrigerator, washer, and dryer included. Community amenities feature multiple pools, parks, pickleball and tennis courts, and playscapes. Zoned to exemplary LCISD schools. Minutes from Smart Financial Centre, UH-Sugar Land, top employers, shopping, & major highways (59, 99, 6, 7 90) for an easy commute.
Copyright notice - Data provided by HAR.com 2022 - All information provided should be independently verified.
House for rent
Accepts Zillow applications
$2,350/mo
8002 Cross Trail Dr, Sugar Land, TX 77479
4beds
2,451sqft
Price may not include required fees and charges.
Singlefamily
Available now
-- Pets
Electric, zoned, ceiling fan
Electric dryer hookup laundry
2 Attached garage spaces parking
Natural gas, zoned, fireplace
What's special
Cozy gas-log fireplaceOversized backyardSpacious open floor planCorner lotQuiet cul-de-sacTile backsplashBeautiful kitchen with island
- 10 days |
- -- |
- -- |
Travel times
Facts & features
Interior
Bedrooms & bathrooms
- Bedrooms: 4
- Bathrooms: 3
- Full bathrooms: 2
- 1/2 bathrooms: 1
Rooms
- Room types: Breakfast Nook, Family Room
Heating
- Natural Gas, Zoned, Fireplace
Cooling
- Electric, Zoned, Ceiling Fan
Appliances
- Included: Dishwasher, Disposal, Dryer, Microwave, Oven, Range, Refrigerator, Washer
- Laundry: Electric Dryer Hookup, In Unit, Washer Hookup
Features
- All Bedrooms Up, Ceiling Fan(s), Formal Entry/Foyer, High Ceilings, Primary Bed - 2nd Floor, Walk-In Closet(s)
- Flooring: Tile
- Has fireplace: Yes
Interior area
- Total interior livable area: 2,451 sqft
Property
Parking
- Total spaces: 2
- Parking features: Attached, Driveway, Covered
- Has attached garage: Yes
- Details: Contact manager
Features
- Stories: 2
- Exterior features: 0 Up To 1/4 Acre, 1 Living Area, All Bedrooms Up, Architecture Style: Traditional, Attached, Back Yard, Clubhouse, Corner Lot, Cul-De-Sac, Driveway, Electric Dryer Hookup, Fitness Center, Formal Dining, Formal Entry/Foyer, Formal Living, Garage Door Opener, Gas Log, Golf Course, Heating system: Zoned, Heating: Gas, High Ceilings, Kitchen/Dining Combo, Living Area - 1st Floor, Lot Features: Back Yard, Corner Lot, Cul-De-Sac, Subdivided, 0 Up To 1/4 Acre, Patio/Deck, Pet Park, Pickleball Court, Picnic Area, Playground, Primary Bed - 2nd Floor, Subdivided, Tennis Court(s), Utility Room, Walk-In Closet(s), Washer Hookup, Window Coverings
Details
- Parcel number: 3030020020090901
Construction
Type & style
- Home type: SingleFamily
- Property subtype: SingleFamily
Condition
- Year built: 2001
Community & HOA
Community
- Features: Clubhouse, Fitness Center, Playground, Tennis Court(s)
HOA
- Amenities included: Fitness Center, Tennis Court(s)
Location
- Region: Sugar Land
Financial & listing details
- Lease term: Long Term,12 Months
Price history
| Date | Event | Price |
|---|---|---|
| 10/27/2025 | Listed for rent | $2,350+2.2%$1/sqft |
Source: | ||
| 11/30/2024 | Listing removed | $2,300$1/sqft |
Source: | ||
| 11/7/2024 | Listed for rent | $2,300$1/sqft |
Source: | ||
| 11/7/2024 | Listing removed | $2,300$1/sqft |
Source: | ||
| 6/13/2024 | Listed for rent | $2,300$1/sqft |
Source: | ||

