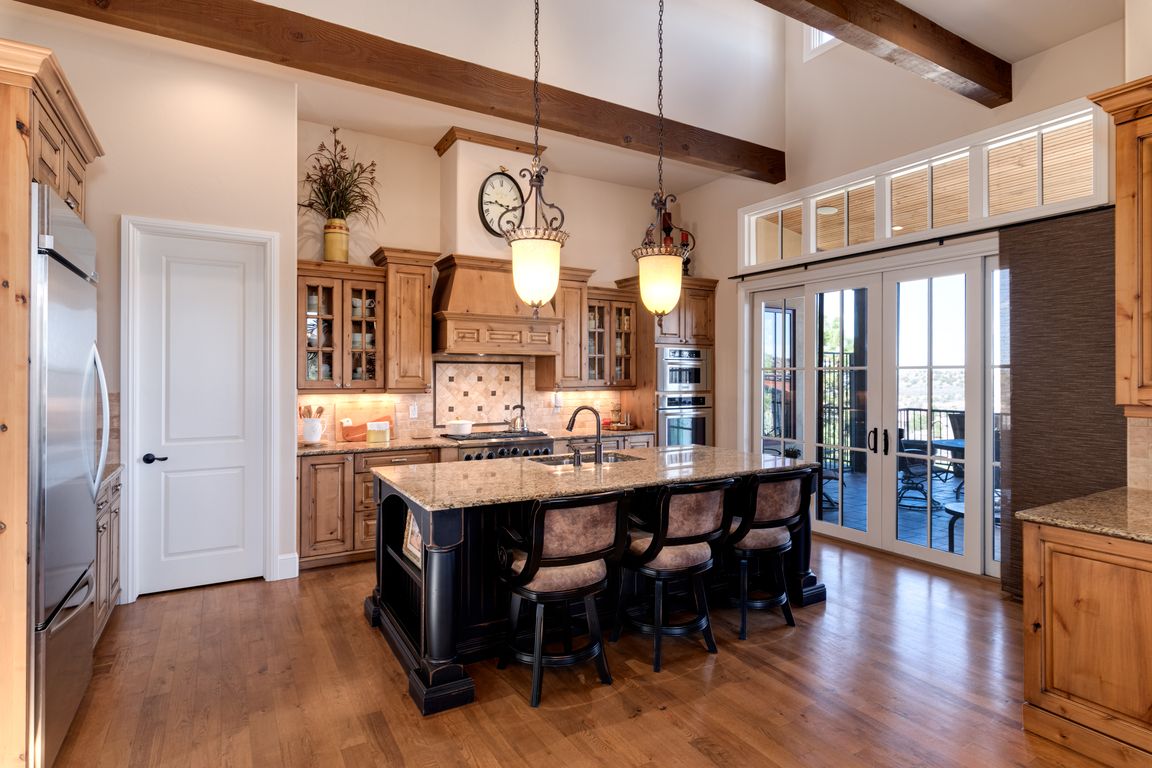
For salePrice cut: $175K (7/29)
$2,475,000
5beds
6,607sqft
8002 Galileo Way, Littleton, CO 80125
5beds
6,607sqft
Single family residence
Built in 2008
0.31 Acres
3 Attached garage spaces
$375 price/sqft
$340 monthly HOA fee
What's special
Wonderful fireplaceWalk out basementFabulous viewsBeautiful courtyardPrivate gated communityBuilt in bbq grillBeautiful deck
Absolutely Stunning Custom home built by Sattler Custom Homes with the most quality construction you will find. An Exquisite Estate in the very private gated community of Ravenna Country Club that sits on a site with Fabulous Views. Upgrades and built ins abound that makes this home one of a kind. ...
- 180 days |
- 397 |
- 8 |
Source: REcolorado,MLS#: 3808686
Travel times
Kitchen
Family Room
Primary Bedroom
Zillow last checked: 7 hours ago
Listing updated: August 05, 2025 at 08:58pm
Listed by:
Scott Scholbe 303-638-7610 Scott@Kentwood.com,
Kentwood Real Estate DTC, LLC
Source: REcolorado,MLS#: 3808686
Facts & features
Interior
Bedrooms & bathrooms
- Bedrooms: 5
- Bathrooms: 6
- Full bathrooms: 3
- 3/4 bathrooms: 2
- 1/2 bathrooms: 1
- Main level bathrooms: 2
- Main level bedrooms: 1
Primary bedroom
- Description: Terrific Views
- Level: Main
- Area: 299 Square Feet
- Dimensions: 13 x 23
Bedroom
- Level: Basement
- Area: 234 Square Feet
- Dimensions: 13 x 18
Bedroom
- Level: Basement
- Area: 240 Square Feet
- Dimensions: 12 x 20
Bedroom
- Description: Private Bath
- Level: Upper
- Area: 182 Square Feet
- Dimensions: 13 x 14
Bedroom
- Description: Private Bath
- Level: Upper
- Area: 320 Square Feet
- Dimensions: 16 x 20
Primary bathroom
- Description: Custom 5 Piece Bath
- Level: Main
- Area: 198 Square Feet
- Dimensions: 11 x 18
Bathroom
- Description: In Secondary Bedroom
- Level: Upper
Bathroom
- Description: In Secondary Bedroom
- Level: Upper
Bathroom
- Level: Basement
Bathroom
- Level: Main
Bathroom
- Level: Basement
Bonus room
- Description: Media Area And Room For Game Area
- Level: Basement
- Area: 1025 Square Feet
- Dimensions: 25 x 41
Exercise room
- Level: Basement
- Area: 192 Square Feet
- Dimensions: 12 x 16
Great room
- Description: Fabulous Fireplace
- Level: Main
- Area: 180 Square Feet
- Dimensions: 12 x 15
Kitchen
- Description: Custom Chef's Kitchen
- Level: Main
- Area: 288 Square Feet
- Dimensions: 16 x 18
Laundry
- Level: Main
- Area: 60 Square Feet
- Dimensions: 6 x 10
Living room
- Description: Sitting Room With Fireplace
- Level: Main
- Area: 324 Square Feet
- Dimensions: 18 x 18
Office
- Description: Custom Built Ins
- Level: Main
- Area: 180 Square Feet
- Dimensions: 12 x 15
Heating
- Forced Air, Natural Gas
Cooling
- Central Air
Appliances
- Included: Dishwasher, Disposal, Dryer, Microwave, Oven, Range Hood, Refrigerator, Washer, Water Purifier, Wine Cooler
- Laundry: Laundry Closet
Features
- Audio/Video Controls, Built-in Features, Ceiling Fan(s), Eat-in Kitchen, Entrance Foyer, Five Piece Bath, Granite Counters, High Speed Internet, Kitchen Island, Primary Suite, Smoke Free, Sound System, Stone Counters, Vaulted Ceiling(s), Walk-In Closet(s), Wet Bar
- Flooring: Carpet, Tile, Wood
- Windows: Double Pane Windows, Window Coverings, Window Treatments
- Basement: Full,Walk-Out Access
- Number of fireplaces: 3
- Fireplace features: Gas Log, Great Room, Living Room, Other, Outside
Interior area
- Total structure area: 6,607
- Total interior livable area: 6,607 sqft
- Finished area above ground: 3,693
- Finished area below ground: 1,725
Video & virtual tour
Property
Parking
- Total spaces: 3
- Parking features: Concrete, Dry Walled, Floor Coating, Lighted, Oversized, Tandem
- Attached garage spaces: 3
Features
- Levels: Two
- Stories: 2
- Patio & porch: Covered, Deck, Front Porch, Patio
- Exterior features: Balcony, Barbecue, Gas Grill
- Has view: Yes
- View description: Mountain(s)
Lot
- Size: 0.31 Acres
- Features: Cul-De-Sac, Foothills, Irrigated, Landscaped, Many Trees, Open Space, Rolling Slope, Sprinklers In Front, Sprinklers In Rear
- Residential vegetation: Natural State, Wooded
Details
- Parcel number: R0470313
- Zoning: PDNU
- Special conditions: Standard
Construction
Type & style
- Home type: SingleFamily
- Property subtype: Single Family Residence
Materials
- Frame, Rock, Stucco
- Foundation: Concrete Perimeter
- Roof: Concrete
Condition
- Updated/Remodeled
- Year built: 2008
Details
- Builder name: Thomas Sattler Homes
Utilities & green energy
- Electric: 110V, 220 Volts
- Sewer: Public Sewer
- Water: Public
- Utilities for property: Cable Available, Electricity Connected, Natural Gas Connected
Community & HOA
Community
- Security: Carbon Monoxide Detector(s), Security System, Smoke Detector(s)
- Subdivision: Ravenna
HOA
- Has HOA: Yes
- Services included: On-Site Check In, Recycling, Road Maintenance, Snow Removal, Trash
- HOA fee: $340 monthly
- HOA name: Ravenna Master Association
- HOA phone: 303-482-2213
Location
- Region: Littleton
Financial & listing details
- Price per square foot: $375/sqft
- Tax assessed value: $2,338,591
- Annual tax amount: $23,783
- Date on market: 4/17/2025
- Listing terms: Cash,Conventional
- Exclusions: Seller Personal Property
- Ownership: Individual
- Electric utility on property: Yes
- Road surface type: Paved