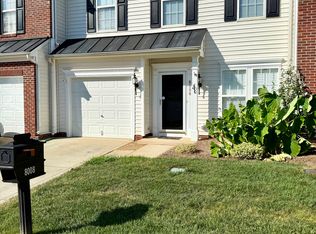Closed
$320,000
8002 Mariners Pointe Cir, Denver, NC 28037
3beds
1,774sqft
Townhouse
Built in 2001
0.04 Acres Lot
$319,100 Zestimate®
$180/sqft
$1,953 Estimated rent
Home value
$319,100
$290,000 - $351,000
$1,953/mo
Zestimate® history
Loading...
Owner options
Explore your selling options
What's special
PRICE IMPROVEMENT! Step into this 3-bed, 2.5 bath townhouse nestled in the desireable Smithstone community. Featuring a classic brick front & 1-car garage, this home offers comfort and practicality in a great lcoation. The updated kitchen boasts tile flooring, granite countertops & stylish, newer cabinets, complemented by a cozy dining area perfect for meals & gatherings. The living room & great room provide ample space to unwind/entertain. The laundry room is conveniently located off the garage & kitchen. Immaculately maintained, the home extends its charm outdoors w/backyard patio area. Smithstone offers fantastic community amenities, including a pool facing the lake, clubhouse, sidewalks, & streetlights that enhance the neighborhood's inviting feel. Enjoy the close proximity to shopping, dining, & roadways, making daily errands effortless. Located near Lake Norman’s public boat ramps, while the short drive to Charlotte adds to the appeal. Don't miss the opportunity to make it yours!
Zillow last checked: 8 hours ago
Listing updated: September 11, 2025 at 05:22pm
Listing Provided by:
Pilar Carroll 704-966-9508,
Lake Norman Realty, Inc.
Bought with:
John Torres
Southern Homes of the Carolinas, Inc
Source: Canopy MLS as distributed by MLS GRID,MLS#: 4267345
Facts & features
Interior
Bedrooms & bathrooms
- Bedrooms: 3
- Bathrooms: 3
- Full bathrooms: 2
- 1/2 bathrooms: 1
Primary bedroom
- Level: Upper
Bedroom s
- Level: Upper
Bedroom s
- Level: Upper
Bathroom half
- Level: Main
Bathroom half
- Level: Main
Bathroom full
- Level: Upper
Bathroom full
- Level: Upper
Dining area
- Level: Main
Great room
- Level: Main
Kitchen
- Level: Main
Laundry
- Level: Main
Living room
- Level: Main
Heating
- Heat Pump
Cooling
- Ceiling Fan(s), Central Air, Heat Pump
Appliances
- Included: Dishwasher, Disposal, Electric Range, Electric Water Heater, Microwave, Refrigerator with Ice Maker, Washer/Dryer
- Laundry: Laundry Room
Features
- Flooring: Carpet, Hardwood, Tile
- Has basement: No
Interior area
- Total structure area: 1,774
- Total interior livable area: 1,774 sqft
- Finished area above ground: 1,774
- Finished area below ground: 0
Property
Parking
- Total spaces: 2
- Parking features: Driveway, Attached Garage, Garage on Main Level
- Attached garage spaces: 1
- Uncovered spaces: 1
- Details: 1 car garage and driveway
Features
- Levels: Two
- Stories: 2
- Entry location: Main
- Patio & porch: Patio
- Exterior features: Lawn Maintenance
- Pool features: Community
- Fencing: Fenced,Partial
Lot
- Size: 0.04 Acres
- Features: Level
Details
- Parcel number: 79232
- Zoning: PD-MU
- Special conditions: Standard
Construction
Type & style
- Home type: Townhouse
- Property subtype: Townhouse
Materials
- Brick Partial, Vinyl
- Foundation: Slab
- Roof: Shingle
Condition
- New construction: No
- Year built: 2001
Utilities & green energy
- Sewer: County Sewer
- Water: County Water
Community & neighborhood
Community
- Community features: Clubhouse, Lake Access, Picnic Area, Sidewalks, Street Lights
Location
- Region: Denver
- Subdivision: Mariners Pointe at Smithstone
HOA & financial
HOA
- Has HOA: Yes
- HOA fee: $237 monthly
- Association name: Hawthorne Management
- Association phone: 704-377-0114
Other
Other facts
- Road surface type: Concrete, Paved
Price history
| Date | Event | Price |
|---|---|---|
| 9/11/2025 | Sold | $320,000$180/sqft |
Source: | ||
| 7/29/2025 | Price change | $320,000-5.9%$180/sqft |
Source: | ||
| 6/6/2025 | Listed for sale | $340,000+1.8%$192/sqft |
Source: | ||
| 3/19/2023 | Listing removed | -- |
Source: | ||
| 8/12/2022 | Price change | $334,000-4.3%$188/sqft |
Source: | ||
Public tax history
| Year | Property taxes | Tax assessment |
|---|---|---|
| 2025 | $1,827 +1.5% | $279,246 |
| 2024 | $1,799 | $279,246 |
| 2023 | $1,799 +33.5% | $279,246 +67.4% |
Find assessor info on the county website
Neighborhood: 28037
Nearby schools
GreatSchools rating
- 7/10St James Elementary SchoolGrades: PK-5Distance: 1.4 mi
- 4/10East Lincoln MiddleGrades: 6-8Distance: 5.8 mi
- 7/10East Lincoln HighGrades: 9-12Distance: 2.8 mi
Schools provided by the listing agent
- Elementary: St. James
- Middle: East Lincoln
- High: East Lincoln
Source: Canopy MLS as distributed by MLS GRID. This data may not be complete. We recommend contacting the local school district to confirm school assignments for this home.
Get a cash offer in 3 minutes
Find out how much your home could sell for in as little as 3 minutes with a no-obligation cash offer.
Estimated market value
$319,100
Get a cash offer in 3 minutes
Find out how much your home could sell for in as little as 3 minutes with a no-obligation cash offer.
Estimated market value
$319,100

