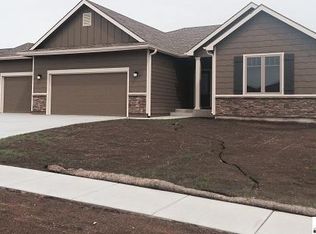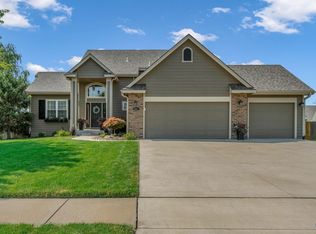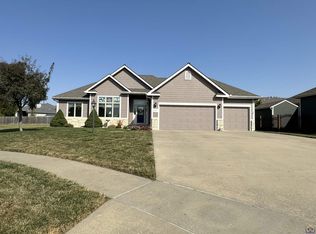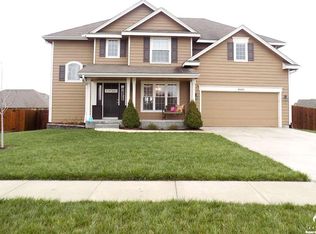Sold on 08/04/25
Price Unknown
8002 SW 28th Ct, Topeka, KS 66614
5beds
3,348sqft
Single Family Residence, Residential
Built in 2013
0.33 Acres Lot
$530,200 Zestimate®
$--/sqft
$3,323 Estimated rent
Home value
$530,200
$456,000 - $620,000
$3,323/mo
Zestimate® history
Loading...
Owner options
Explore your selling options
What's special
Discover this stunning 5-bedroom, 3-bath custom-built ranch in the heart of Sherwood Park, offering over 1,800 sq ft of beautifully designed main floor living space. The open-concept layout features gleaming hardwood floors throughout, a spacious living area, and a chef’s kitchen with a generous pantry—perfect for entertaining. Each bedroom is bright and inviting, with one showcasing a unique loft space ideal for kids or a cozy retreat. This meticulously maintained home is move-in ready and radiates pride of ownership. Step outside to a serene backyard oasis complete with a covered patio, sparkling pool, and ample green space for play or relaxation. A rare gem blending comfort, style, and functionality in a prime location.
Zillow last checked: 8 hours ago
Listing updated: August 04, 2025 at 08:15am
Listed by:
Kristen Cummings 785-633-4359,
Genesis, LLC, Realtors
Bought with:
Kyle Schmidtlein, SP00233070
Genesis, LLC, Realtors
Source: Sunflower AOR,MLS#: 239835
Facts & features
Interior
Bedrooms & bathrooms
- Bedrooms: 5
- Bathrooms: 3
- Full bathrooms: 3
Primary bedroom
- Level: Main
- Area: 270
- Dimensions: 18 x 15
Bedroom 2
- Level: Main
- Area: 168
- Dimensions: 14 x 12
Bedroom 3
- Level: Main
- Area: 165
- Dimensions: 15 x 11
Bedroom 4
- Level: Basement
- Area: 195
- Dimensions: 15 x 13
Other
- Level: Basement
- Area: 225
- Dimensions: 15 x 15
Dining room
- Level: Main
- Area: 180
- Dimensions: 18 x 10
Kitchen
- Level: Main
- Area: 252
- Dimensions: 18 x 14
Laundry
- Level: Main
Living room
- Level: Main
- Area: 238
- Dimensions: 17 x 14
Recreation room
- Level: Basement
- Dimensions: 18 x 24 +17 x 9
Heating
- Natural Gas
Cooling
- Central Air
Appliances
- Laundry: Main Level
Features
- Basement: Concrete
- Has fireplace: No
Interior area
- Total structure area: 3,348
- Total interior livable area: 3,348 sqft
- Finished area above ground: 1,848
- Finished area below ground: 1,500
Property
Parking
- Total spaces: 3
- Parking features: Attached
- Attached garage spaces: 3
Features
- Has private pool: Yes
- Pool features: In Ground
Lot
- Size: 0.33 Acres
Details
- Parcel number: R67648
- Special conditions: Standard,Arm's Length
Construction
Type & style
- Home type: SingleFamily
- Architectural style: Ranch
- Property subtype: Single Family Residence, Residential
Materials
- Roof: Composition
Condition
- Year built: 2013
Utilities & green energy
- Water: Public
Community & neighborhood
Location
- Region: Topeka
- Subdivision: Sherwood Park
Price history
| Date | Event | Price |
|---|---|---|
| 8/4/2025 | Sold | -- |
Source: | ||
| 6/20/2025 | Pending sale | $525,000$157/sqft |
Source: | ||
| 6/13/2025 | Listed for sale | $525,000$157/sqft |
Source: | ||
| 4/28/2014 | Sold | -- |
Source: | ||
Public tax history
| Year | Property taxes | Tax assessment |
|---|---|---|
| 2025 | -- | $51,858 |
| 2024 | $9,365 +3.6% | $51,858 +4% |
| 2023 | $9,040 +13.6% | $49,864 +18.3% |
Find assessor info on the county website
Neighborhood: Sherwood Park
Nearby schools
GreatSchools rating
- 6/10Indian Hills Elementary SchoolGrades: K-6Distance: 0.7 mi
- 6/10Washburn Rural Middle SchoolGrades: 7-8Distance: 5 mi
- 8/10Washburn Rural High SchoolGrades: 9-12Distance: 4.8 mi
Schools provided by the listing agent
- Elementary: Indian Hills Elementary School/USD 437
- Middle: Washburn Rural North Middle School/USD 437
- High: Washburn Rural High School/USD 437
Source: Sunflower AOR. This data may not be complete. We recommend contacting the local school district to confirm school assignments for this home.



