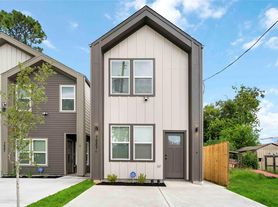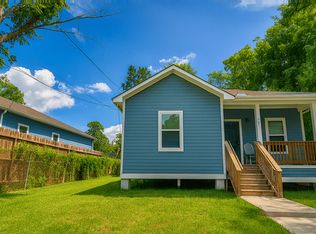READY FOR QUICK MOVE-IN! Welcome to a beautifully designed 3-bedroom, 2.5-bath home in a sought-after luxury community in Northeast Houston. This brand-new residence combines modern design with everyday convenience, offering everything you need for a stylish and comfortable lifestyle. The open-concept living, dining, and kitchen areas create the perfect flow for gatherings or quiet nights in. The kitchen is a true standout, complete with appliances, quartz countertops, and abundant soft-close cabinetry. Upstairs, retreat to three spacious bedrooms, each finished with contemporary details to maximize comfort and style. Step outside to enjoy your private fenced backyard, ideal for relaxing evenings or hosting friends. Home sits on a corner lot with spacious parking in back.
Copyright notice - Data provided by HAR.com 2022 - All information provided should be independently verified.
House for rent
$2,300/mo
8002 Sunbury St, Houston, TX 77028
3beds
1,245sqft
Price may not include required fees and charges.
Singlefamily
Available now
No pets
Gas
Electric dryer hookup laundry
Electric
What's special
Contemporary detailsThree spacious bedroomsQuartz countertopsCorner lotAbundant soft-close cabinetryPrivate fenced backyardSpacious parking in back
- 2 days |
- -- |
- -- |
Travel times
Looking to buy when your lease ends?
Consider a first-time homebuyer savings account designed to grow your down payment with up to a 6% match & a competitive APY.
Facts & features
Interior
Bedrooms & bathrooms
- Bedrooms: 3
- Bathrooms: 3
- Full bathrooms: 2
- 1/2 bathrooms: 1
Heating
- Electric
Cooling
- Gas
Appliances
- Included: Dishwasher, Microwave, Oven, Range, Refrigerator
- Laundry: Electric Dryer Hookup, Hookups, Washer Hookup
Features
- All Bedrooms Up, Primary Bed - 2nd Floor, Walk-In Closet(s)
- Flooring: Carpet, Wood
Interior area
- Total interior livable area: 1,245 sqft
Property
Parking
- Details: Contact manager
Features
- Stories: 2
- Exterior features: All Bedrooms Up, Architecture Style: Traditional, Back Yard, Cleared, Corner Lot, Electric Dryer Hookup, Flooring: Wood, Heating: Electric, Lot Features: Back Yard, Cleared, Corner Lot, Patio Lot, No Garage, Patio Lot, Pets - No, Primary Bed - 2nd Floor, Walk-In Closet(s), Washer Hookup
Details
- Parcel number: 0300170130001
Construction
Type & style
- Home type: SingleFamily
- Property subtype: SingleFamily
Condition
- Year built: 2024
Community & HOA
Location
- Region: Houston
Financial & listing details
- Lease term: Long Term
Price history
| Date | Event | Price |
|---|---|---|
| 11/20/2025 | Listed for rent | $2,300$2/sqft |
Source: | ||
| 11/19/2025 | Listing removed | $2,300$2/sqft |
Source: | ||
| 11/1/2025 | Price change | $2,300-4.2%$2/sqft |
Source: | ||
| 10/2/2025 | Listed for rent | $2,400$2/sqft |
Source: | ||
| 8/2/2025 | Pending sale | $279,900$225/sqft |
Source: | ||

