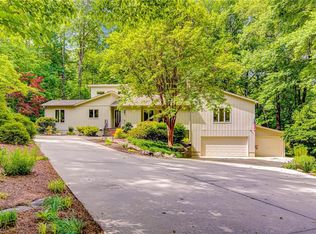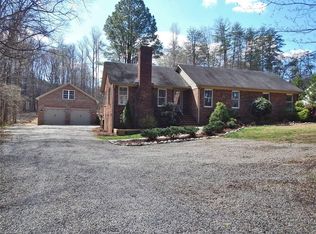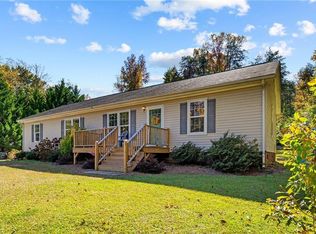Sold for $470,000
$470,000
8003 Eastridge Rd, Oak Ridge, NC 27310
3beds
2,226sqft
Stick/Site Built, Residential, Single Family Residence
Built in 1981
2.3 Acres Lot
$471,200 Zestimate®
$--/sqft
$2,732 Estimated rent
Home value
$471,200
$429,000 - $518,000
$2,732/mo
Zestimate® history
Loading...
Owner options
Explore your selling options
What's special
Private retreat on 2+ AC.Discover the perfect blend of modern comfort & rural Oak Ridge in this unique log home, while still w/in reach of many local conveniences.With its natural light-filled spaces, historic logs, exposed beams& stunning wood floors, this home offers a true escape from the everyday. Key Features:2+AC of private serene land,2 LG screened porches for peaceful outdoor living,2 stone fireplaces(pellet stove&wood stove)w/ added heat pump & mini split. Remodeled kitchen w/granite countertops,LVP flooring & new windows (2024). Spacious primary suite w/ ensuite bath, bonus loft & sitting area (addition completed 2011). Attached carport for parking & sheltered home entry.New shingled roof (2025)&metal roof (2010) for durability. 3 outbuildings, one wired for hobbies /workshops. Established, low-maintenance ornamental & native gardens throughout property. This property offers unparalleled solitude & a private natural setting.
Zillow last checked: 8 hours ago
Listing updated: June 12, 2025 at 12:35pm
Listed by:
Bill Guill 336-549-0410,
Howard Hanna Allen Tate - Greensboro
Bought with:
Gretchen Shelton-Raiford, 293002
Real Broker LLC
Source: Triad MLS,MLS#: 1169934 Originating MLS: Greensboro
Originating MLS: Greensboro
Facts & features
Interior
Bedrooms & bathrooms
- Bedrooms: 3
- Bathrooms: 4
- Full bathrooms: 2
- 1/2 bathrooms: 2
- Main level bathrooms: 2
Primary bedroom
- Level: Second
- Dimensions: 14.92 x 14.92
Bedroom 2
- Level: Main
- Dimensions: 13.33 x 13
Bedroom 3
- Level: Second
- Dimensions: 16.75 x 10
Enclosed porch
- Level: Main
- Dimensions: 42.08 x 10
Enclosed porch
- Level: Main
- Dimensions: 18 x 8.67
Entry
- Level: Main
- Dimensions: 16.5 x 9.08
Kitchen
- Level: Main
- Dimensions: 16.33 x 14
Living room
- Level: Main
- Dimensions: 16.25 x 14.08
Loft
- Level: Second
- Dimensions: 16.25 x 9
Other
- Level: Second
- Dimensions: 13.08 x 6.17
Heating
- Heat Pump, Multiple Systems, Electric
Cooling
- Heat Pump, Multi Units
Appliances
- Included: Microwave, Dishwasher, Free-Standing Range, Electric Water Heater
- Laundry: Dryer Connection, Main Level, Washer Hookup
Features
- Ceiling Fan(s), Dead Bolt(s), Solid Surface Counter
- Flooring: Vinyl, Wood
- Has basement: No
- Attic: Access Only
- Has fireplace: No
Interior area
- Total structure area: 2,226
- Total interior livable area: 2,226 sqft
- Finished area above ground: 2,226
Property
Parking
- Total spaces: 2
- Parking features: Carport, Attached Carport
- Attached garage spaces: 2
- Has carport: Yes
Features
- Levels: Two
- Stories: 2
- Patio & porch: Porch
- Pool features: None
- Fencing: None
Lot
- Size: 2.30 Acres
- Dimensions: 122' x 595' x 173' x 585'
- Features: Natural Land, Partially Cleared, Partially Wooded, Secluded, Wooded, Not in Flood Zone
- Residential vegetation: Partially Wooded
Details
- Additional structures: Storage
- Parcel number: 0163090
- Zoning: RS-40
- Special conditions: Owner Sale
Construction
Type & style
- Home type: SingleFamily
- Architectural style: Cabin
- Property subtype: Stick/Site Built, Residential, Single Family Residence
Materials
- Log
- Foundation: Slab
Condition
- Year built: 1981
Utilities & green energy
- Sewer: Septic Tank
- Water: Well
Community & neighborhood
Location
- Region: Oak Ridge
- Subdivision: Eastridge
Other
Other facts
- Listing agreement: Exclusive Right To Sell
- Listing terms: Cash,Conventional
Price history
| Date | Event | Price |
|---|---|---|
| 6/12/2025 | Sold | $470,000-3.1% |
Source: | ||
| 5/1/2025 | Pending sale | $485,000 |
Source: | ||
| 4/24/2025 | Price change | $485,000-2.6% |
Source: | ||
| 3/9/2025 | Price change | $498,000-5.1% |
Source: | ||
| 2/11/2025 | Listed for sale | $525,000+263.3% |
Source: | ||
Public tax history
| Year | Property taxes | Tax assessment |
|---|---|---|
| 2025 | $2,532 | $271,300 |
| 2024 | $2,532 +2.8% | $271,300 |
| 2023 | $2,464 | $271,300 |
Find assessor info on the county website
Neighborhood: 27310
Nearby schools
GreatSchools rating
- 10/10Oak Ridge Elementary SchoolGrades: PK-5Distance: 1.9 mi
- 8/10Northwest Guilford Middle SchoolGrades: 6-8Distance: 2 mi
- 9/10Northwest Guilford High SchoolGrades: 9-12Distance: 2.1 mi
Schools provided by the listing agent
- Elementary: Oak Ridge
- Middle: Northwest Guilford
- High: Northwest
Source: Triad MLS. This data may not be complete. We recommend contacting the local school district to confirm school assignments for this home.
Get a cash offer in 3 minutes
Find out how much your home could sell for in as little as 3 minutes with a no-obligation cash offer.
Estimated market value$471,200
Get a cash offer in 3 minutes
Find out how much your home could sell for in as little as 3 minutes with a no-obligation cash offer.
Estimated market value
$471,200


