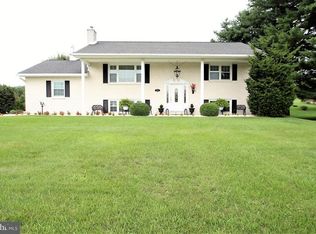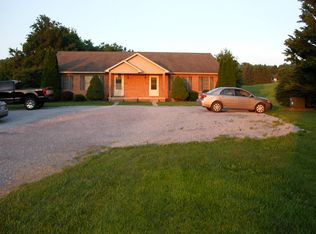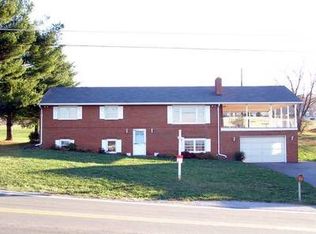Sold for $355,000
$355,000
8003 Mapleville Rd, Boonsboro, MD 21713
3beds
1,680sqft
Single Family Residence
Built in 1972
0.52 Acres Lot
$357,400 Zestimate®
$211/sqft
$2,140 Estimated rent
Home value
$357,400
$315,000 - $407,000
$2,140/mo
Zestimate® history
Loading...
Owner options
Explore your selling options
What's special
THIS DELIGHTFUL ONE-OWNER BRICK RANCHER is nestled on over half an acre in the sleepy village of Mapleville. The main level showcases a stylish oak kitchen with stainless steel appliances and ceramic tile flooring, a spacious living room with a bay window and gleaming hardwood floor, three bedrooms featuring hardwood floors beneath the existing carpet, and one full bathroom. The 1990 family room addition stands out as a focal point, with its cathedral ceiling, recessed lighting, and stunning fireplace flanked by accent windows with custom window treatments, creating an exceptional space for family gatherings. On the lower level you'll discover a spacious recreation/game room and laundry room equipped with a washer, dryer, laundry sink, folding station, and a built-in sewing/craft table. The main level family room flows seamlessly onto a concrete patio which connects to a 16x32 on-ground pool with a new liner installed in 2022, surrounded by a deck. The pool depth ranges from 3 to 8 feet. If you prefer, you may choose to relax on the covered breezeway or beneath the shade of the majestic oak tree. Additional exterior features include a 12x16 storage shed with loft and a second built-in storage shed on the carport. Key updates include tilt-in replacement windows and recently replaced roof. This residence benefits from Boonsboro schools, with no city taxes and it situated near major commuter routes.
Zillow last checked: 8 hours ago
Listing updated: September 30, 2025 at 08:37am
Listed by:
Laurel Walker 301-667-8673,
The Glocker Group Realty Results
Bought with:
Kay Riddle, 608247
New Solutions Realty
Source: Bright MLS,MLS#: MDWA2030824
Facts & features
Interior
Bedrooms & bathrooms
- Bedrooms: 3
- Bathrooms: 1
- Full bathrooms: 1
- Main level bathrooms: 1
- Main level bedrooms: 3
Bedroom 1
- Features: Flooring - Carpet
- Level: Main
- Area: 143 Square Feet
- Dimensions: 11 x 13
Bedroom 2
- Features: Flooring - Carpet
- Level: Main
- Area: 81 Square Feet
- Dimensions: 9 x 9
Bedroom 3
- Features: Flooring - Carpet
- Level: Main
- Area: 110 Square Feet
- Dimensions: 10 x 11
Bathroom 1
- Level: Main
Family room
- Features: Flooring - Laminate Plank
- Level: Lower
- Area: 198 Square Feet
- Dimensions: 18 x 11
Great room
- Features: Flooring - Carpet, Fireplace - Gas, Cathedral/Vaulted Ceiling, Recessed Lighting, Ceiling Fan(s)
- Level: Main
- Area: 342 Square Feet
- Dimensions: 19 x 18
Kitchen
- Features: Flooring - Ceramic Tile, Eat-in Kitchen
- Level: Main
- Area: 228 Square Feet
- Dimensions: 19 x 12
Laundry
- Features: Flooring - Vinyl
- Level: Lower
- Area: 144 Square Feet
- Dimensions: 12 x 12
Living room
- Features: Flooring - HardWood, Ceiling Fan(s)
- Level: Main
- Area: 216 Square Feet
- Dimensions: 18 x 12
Storage room
- Features: Flooring - Concrete
- Level: Lower
- Area: 240 Square Feet
- Dimensions: 12 x 20
Workshop
- Features: Flooring - Concrete
- Level: Lower
- Area: 336 Square Feet
- Dimensions: 14 x 24
Heating
- Forced Air, Heat Pump, Baseboard, Electric
Cooling
- Ceiling Fan(s), Central Air, Heat Pump, Electric
Appliances
- Included: Microwave, Dishwasher, Disposal, Dryer, Exhaust Fan, Ice Maker, Oven/Range - Electric, Refrigerator, Stainless Steel Appliance(s), Washer, Water Heater, Water Treat System, Electric Water Heater
- Laundry: Lower Level, Dryer In Unit, Washer In Unit, Laundry Room
Features
- Bathroom - Tub Shower, Ceiling Fan(s), Chair Railings, Combination Kitchen/Dining, Entry Level Bedroom, Family Room Off Kitchen, Eat-in Kitchen, Recessed Lighting, Wainscotting, Dry Wall
- Flooring: Ceramic Tile, Hardwood, Carpet, Vinyl, Wood
- Windows: Double Pane Windows, Replacement, Screens, Window Treatments
- Basement: Connecting Stairway,Full,Heated,Interior Entry,Exterior Entry,Partially Finished,Shelving,Walk-Out Access,Workshop
- Number of fireplaces: 1
- Fireplace features: Glass Doors, Gas/Propane, Mantel(s), Screen
Interior area
- Total structure area: 2,640
- Total interior livable area: 1,680 sqft
- Finished area above ground: 1,320
- Finished area below ground: 360
Property
Parking
- Total spaces: 6
- Parking features: Driveway, Attached Carport, Off Street
- Carport spaces: 2
- Uncovered spaces: 4
Accessibility
- Accessibility features: Other
Features
- Levels: Two
- Stories: 2
- Patio & porch: Patio, Breezeway
- Has private pool: Yes
- Pool features: Above Ground, Private
- Has view: Yes
- View description: Mountain(s), Scenic Vista
Lot
- Size: 0.52 Acres
- Features: Level, Rear Yard, Front Yard, Rural
Details
- Additional structures: Above Grade, Below Grade, Outbuilding
- Parcel number: 2206001793
- Zoning: RV
- Special conditions: Standard
Construction
Type & style
- Home type: SingleFamily
- Architectural style: Ranch/Rambler
- Property subtype: Single Family Residence
Materials
- Brick
- Foundation: Block
- Roof: Architectural Shingle
Condition
- Good
- New construction: No
- Year built: 1972
Details
- Builder name: Oliver Homes
Utilities & green energy
- Sewer: On Site Septic
- Water: Well
- Utilities for property: Cable Available, Propane, Cable, DSL, Satellite Internet Service, Other Internet Service
Community & neighborhood
Location
- Region: Boonsboro
- Subdivision: Mapleville
Other
Other facts
- Listing agreement: Exclusive Right To Sell
- Listing terms: Cash,Conventional,FHA,USDA Loan,VA Loan
- Ownership: Fee Simple
Price history
| Date | Event | Price |
|---|---|---|
| 9/29/2025 | Sold | $355,000$211/sqft |
Source: | ||
| 8/27/2025 | Pending sale | $355,000+2%$211/sqft |
Source: | ||
| 8/22/2025 | Listed for sale | $348,000$207/sqft |
Source: | ||
Public tax history
| Year | Property taxes | Tax assessment |
|---|---|---|
| 2025 | $2,325 -17.5% | $284,500 +4.9% |
| 2024 | $2,819 +13.4% | $271,100 +13.4% |
| 2023 | $2,487 +15.4% | $239,167 -11.8% |
Find assessor info on the county website
Neighborhood: 21713
Nearby schools
GreatSchools rating
- 6/10Boonsboro Elementary SchoolGrades: PK-5Distance: 1.3 mi
- 8/10Boonsboro Middle SchoolGrades: 6-8Distance: 1.2 mi
- 8/10Boonsboro High SchoolGrades: 9-12Distance: 1.2 mi
Schools provided by the listing agent
- Elementary: Boonsboro
- Middle: Boonsboro
- High: Boonsboro Sr
- District: Washington County Public Schools
Source: Bright MLS. This data may not be complete. We recommend contacting the local school district to confirm school assignments for this home.
Get a cash offer in 3 minutes
Find out how much your home could sell for in as little as 3 minutes with a no-obligation cash offer.
Estimated market value$357,400
Get a cash offer in 3 minutes
Find out how much your home could sell for in as little as 3 minutes with a no-obligation cash offer.
Estimated market value
$357,400


